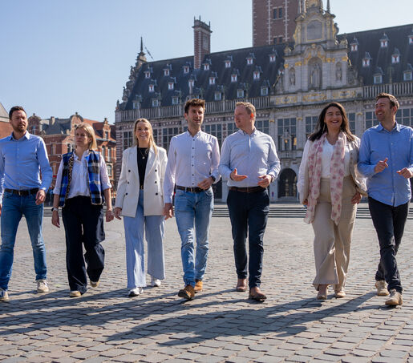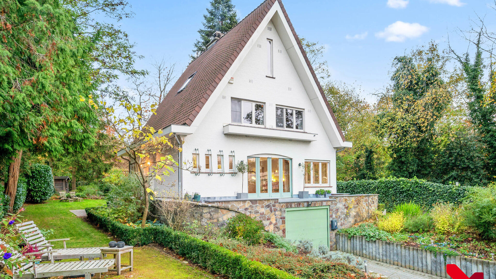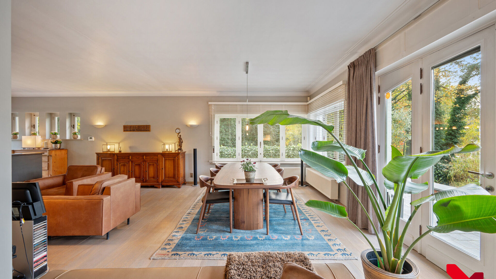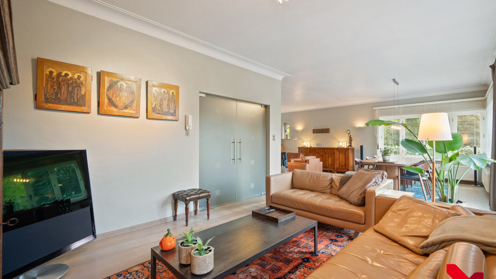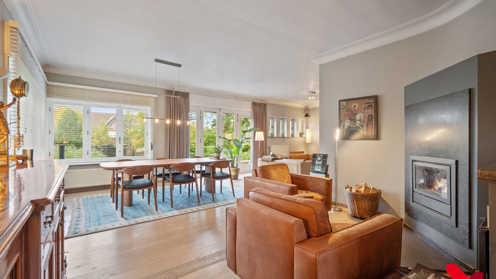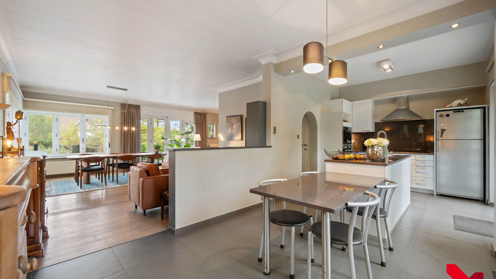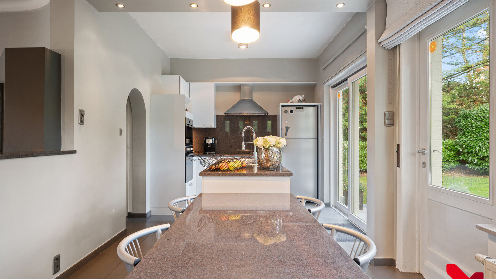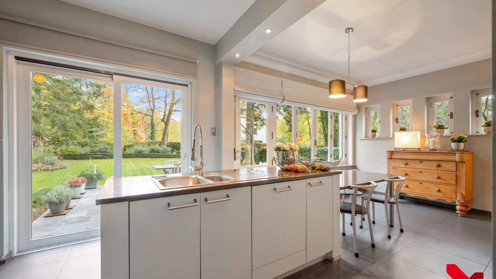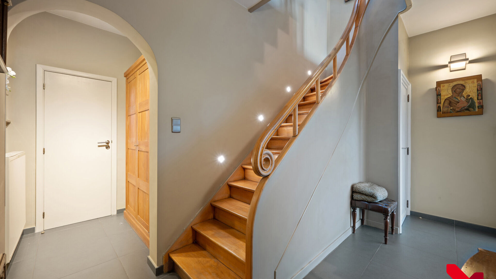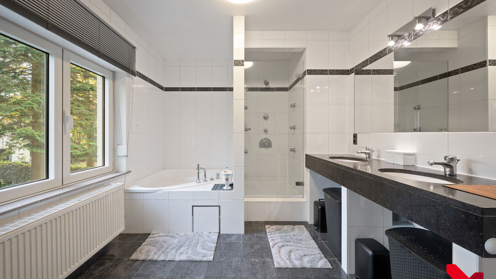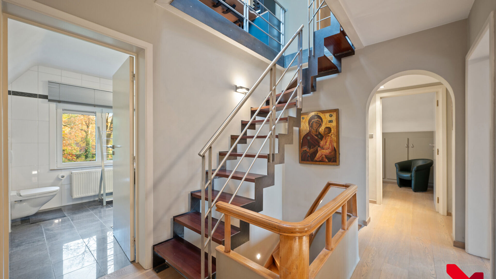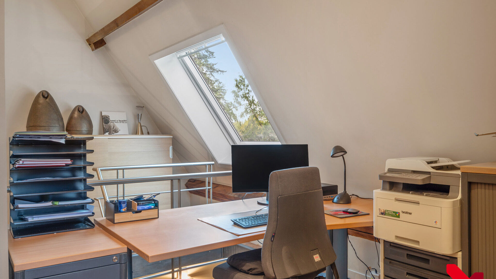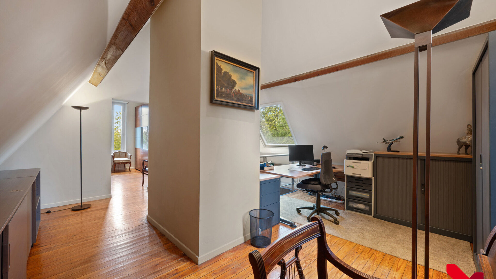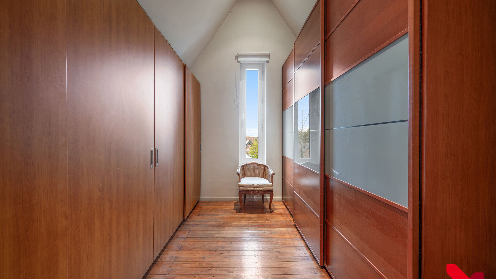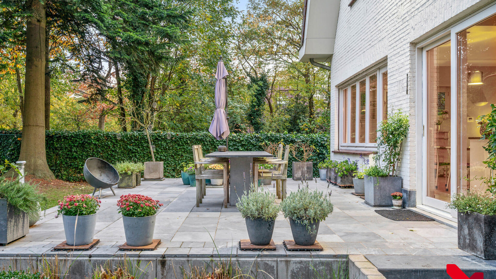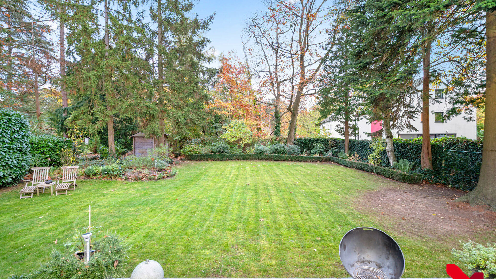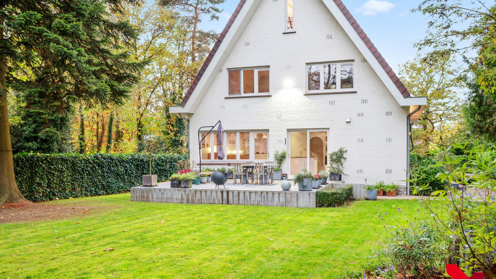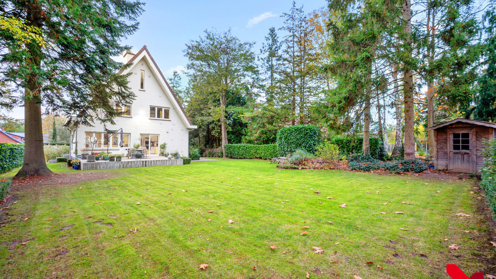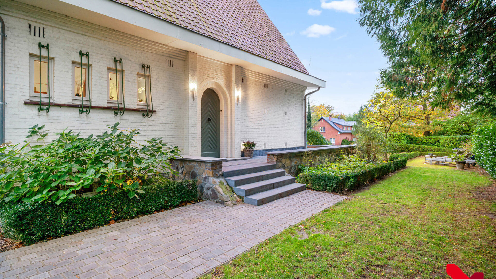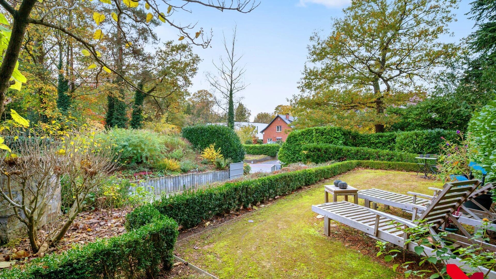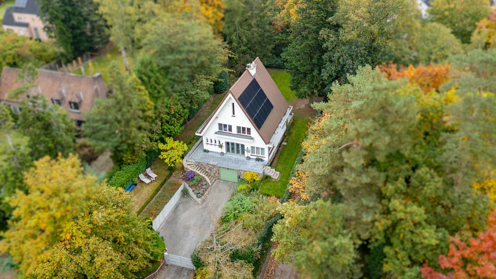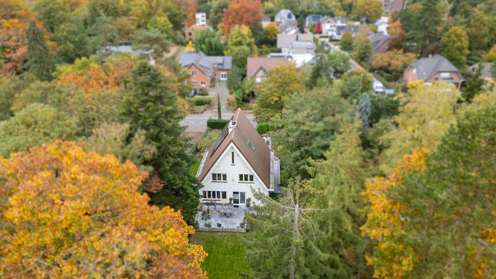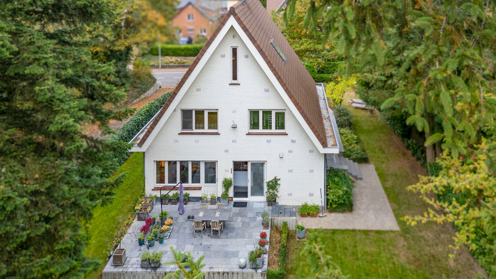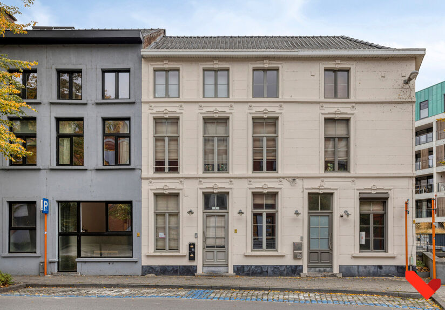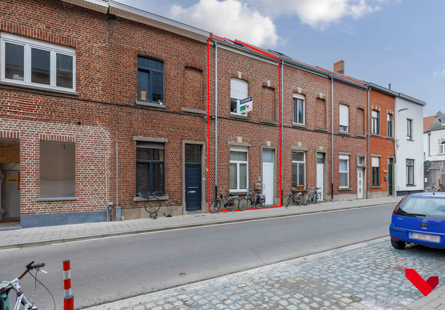Charming, bright villa in Oud-Heverlee
In the green surroundings of Oud-Heverlee, on a 1,565 m² plot, you’ll find this charming villa with a living area of 225 m². Built in 1950, the house has been thoroughly renovated and perfectly combines authentic architecture with modern comfort. Located on Waversebaan, it enjoys a peaceful, residential setting while still offering excellent accessibility.
The living space is bright and spacious, with large windows overlooking the well-maintained garden. The open layout seamlessly connects the living room, dining area, and fully equipped kitchen into one pleasant living environment. The adjoining terrace forms a natural extension to the garden and invites outdoor living in every season.
On the first floor, you’ll find two spacious bedrooms and a large bathroom with both a bathtub and a shower. Under the renewed roof, there is an office and a third bedroom. The house has a full basement, providing practical extras such as a laundry room and storage space. Technically, everything is in excellent condition: a recent gas boiler, solar panels with home battery, charging station, alarm system, and double glazing.
The garden is a true asset—green, spacious, and well-oriented. At any time of day, you can enjoy peace and sunshine here in complete privacy.
In front of the house, there are several parking spaces. This property is ideal for anyone looking for a move-in-ready family home that perfectly combines charm, quality, and sustainability—all in a prime, green location.
Interested in this gem? Don’t hesitate to contact BVM Vastgoed at +32 16 23 21 45 or via info@bvm-vastgoed.be
Financial
- Price
- € 849.000
- Availability
- At deed
- Cadastral income
- € 1.663
Building
- Surface livable
- 225,0 m²
- Construction
- Detached
- Construction year
- 1950
- Orientation rear front
- South east
Terrain
- Surface lot
- 1.565,0 m²
- Garden
- Yes
Division
- Cellar
- Yes
- Basemen
- Yes
- Bureau
- Yes
- Kitchen
- Yes
- Terrace
- Yes
Garage
- Garage
- Yes
- Parking outside
- 5
Technics
- Electricity
- Yes
- Telephone cabling
- Yes
Comfort
- Alarm
- Yes
- Shutters
- Yes
- Connection gas
- Yes
- Connection water
- Yes
Energy
- EPC
- 243 kWh/m²
- EPC class
- C
- Double glass
- Yes
- Heating type
- Gas
- Heater type
- Individual
- Solar panels
- Yes,
- Rain water tank
- Yes
Urban planning information
- Designation
- Urban
- Planning permission
- Yes
- Subdivision permit
- Yes
- Preemption right
- No
- Flood sensitive area
- Not in flood area
- G-score
- A
- P-score
- B
- Water-sensitive open space area
- No
Certificates
- Asbestos certificate
- Yes, 16 October 2025
- Soil certificate
- Yes
- EPC unique code
- 20251016-0003678494-RES-1
- Electricity inspection
- Yes, conforme, 10 September 2025
Your broker

