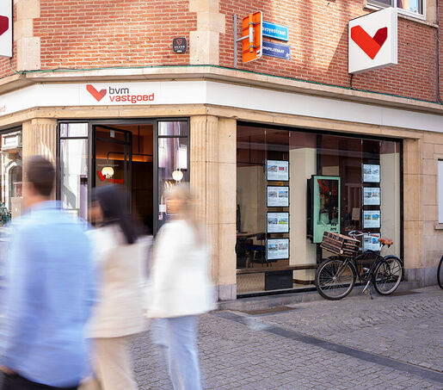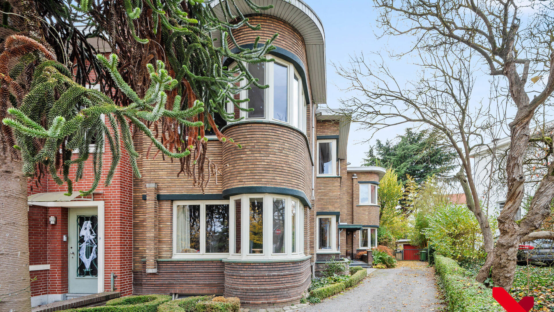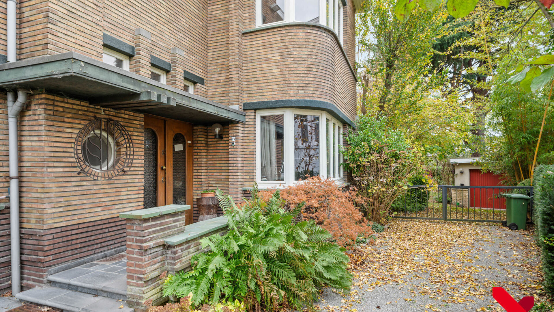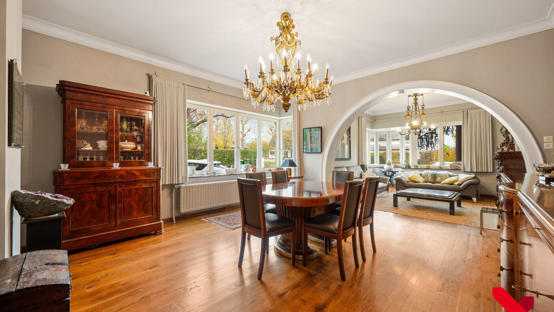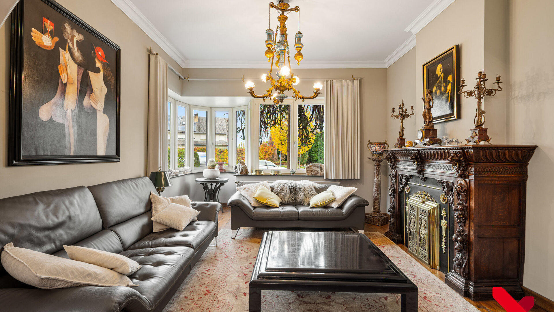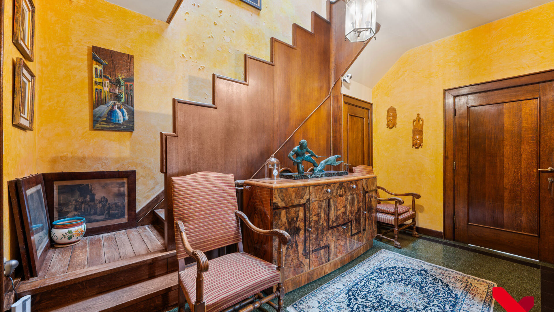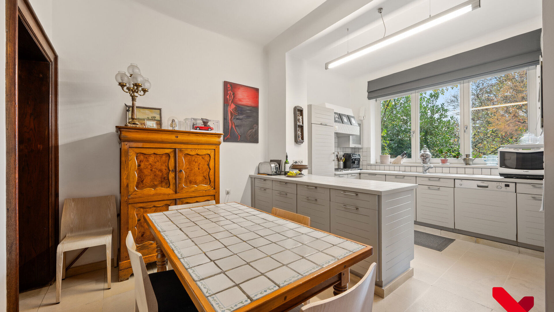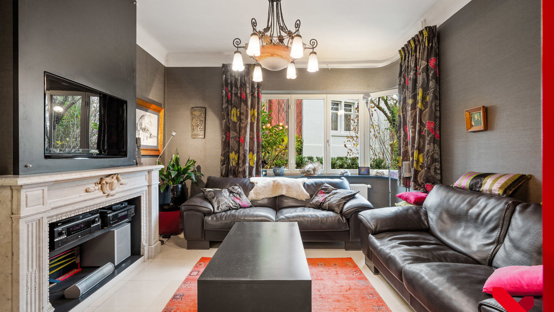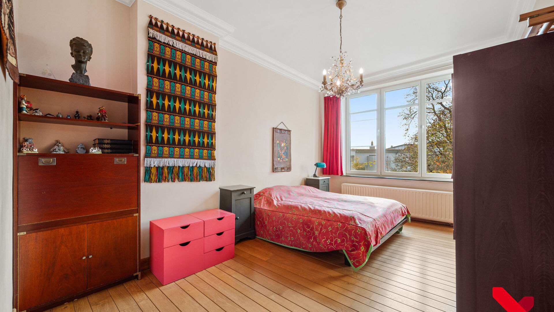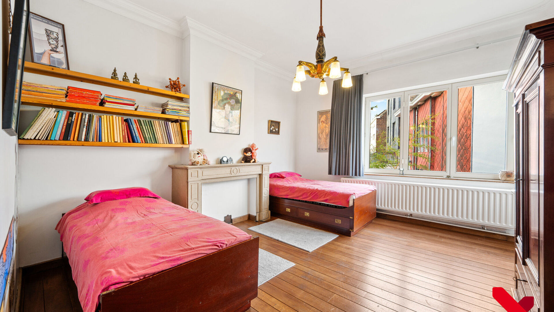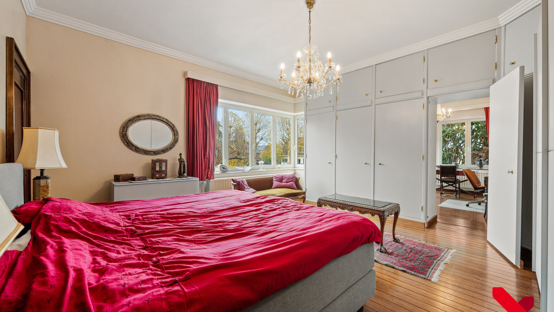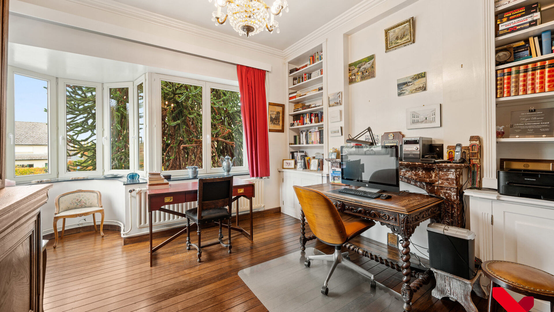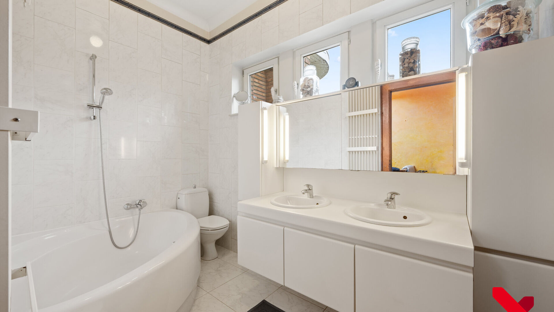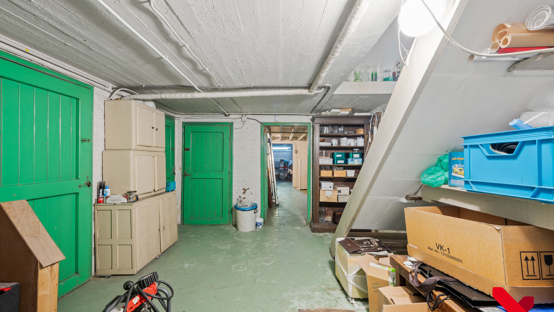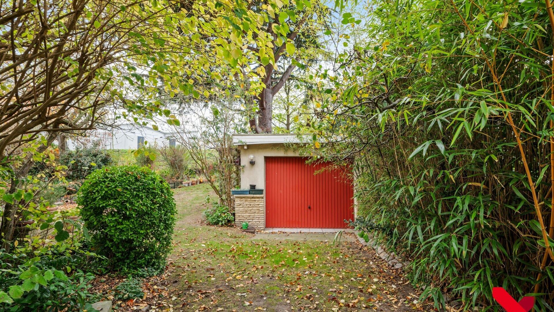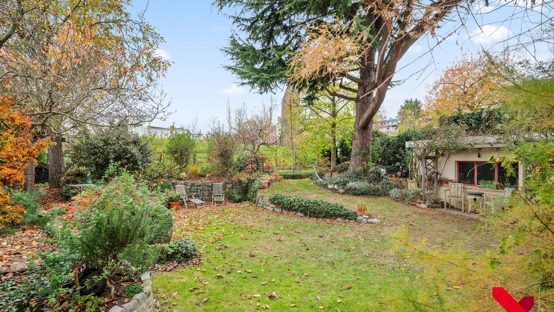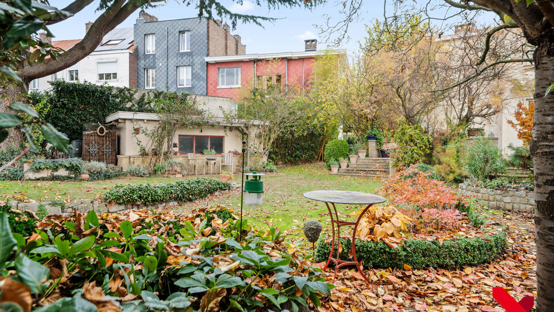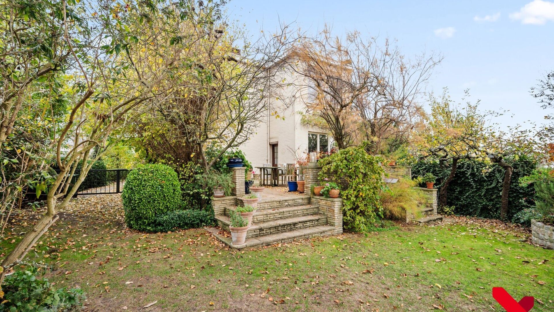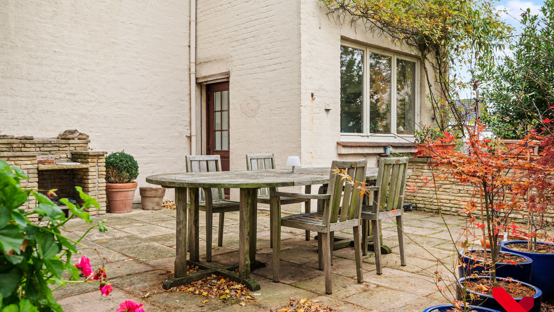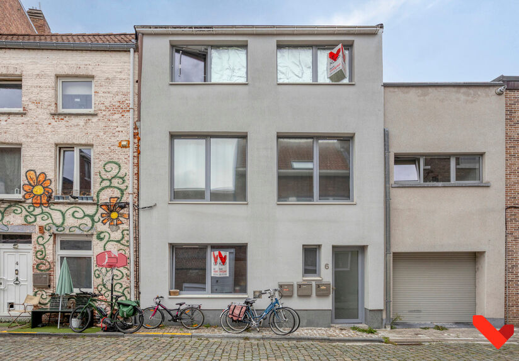Characterful house with large garden and garage
On the ring road of Tienen, you’ll find this beautiful interwar home from 1938 on a lovely 725 m² plot. The front façade is characterized by elegant, flowing lines and subtle curves that are typical of interwar architecture. Inside, high ceilings, warm wooden accents, and authentic details create a timeless and inviting atmosphere.
The entrance hall forms the stately centerpiece of the home and divides the house in a harmonious way. On one side lies the spacious, characterful living area with parquet flooring, large windows, and classic finishes that enhance the home’s charm. On the other side, you’ll find the large kitchen with a view of the garden and a second living space—ideal as an extra lounge, office, or multipurpose room. Each room has its own character and functionality, yet fits perfectly within the elegant whole of the house.
On the upper floor, there are four spacious and bright bedrooms, along with a bathroom equipped with a bathtub and double sink. Original interior doors, decorative moldings, and wooden floors highlight the home’s authentic character. The house has a full basement offering plenty of storage space, a laundry room, and practical access to the outside. In addition, there is a garage and a driveway providing extra parking.
The southwest-facing garden is a true asset: a green, well-maintained, and surprisingly peaceful space with plenty of privacy, despite the location on the ring road. Mature greenery, a large lawn, and several seating areas make it a wonderful place to relax. Thanks to its central location, schools, shops, public transport, and the E40 are all within easy reach. This home is perfect for those who appreciate the elegant interwar style, combined with space, charm, and a beautiful garden in the heart of Tienen.
Financial
- Price
- € 545.000
- Cadastral income
- € 1.474
Building
- Construction
- Semi detached
- Construction year
- 1938
- Orientation rear front
- South west
Terrain
- Surface lot
- 725,0 m²
- Garden
- Yes
Division
- Kitchen
- Yes
- Terrace
- Yes
Location
- Distance school
- Yes
- Distance public transport
- Yes
- Distance shops
- Yes
- Distance highway
- Yes
- Distance sport center
- Yes
Garage
- Garage
- Yes
Technics
- Electricity
- Yes
- Telephone cabling
- Yes
Comfort
- Furnished
- No
- Alarm
- Yes
- Connection gas
- Yes
- Connection water
- Yes
Energy
- EPC
- 379 kWh/m²
- EPC class
- D
- Window type
- Wood
- Double glass
- Yes
- Heating type
- Gas
- Heater type
- Individual
Urban planning information
- Designation
- Urban
- Planning permission
- Yes
- Subdivision permit
- No
- Preemption right
- No
- Flood sensitive area
- Not in flood area
- G-score
- A
- P-score
- B
- Water-sensitive open space area
- No
Certificates
- Asbestos certificate
- Yes, 31 October 2025
- Soil certificate
- Yes
- EPC unique code
- 20251117-0003721198-RES-1
- Electricity inspection
- Yes, not conform
