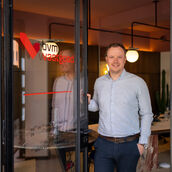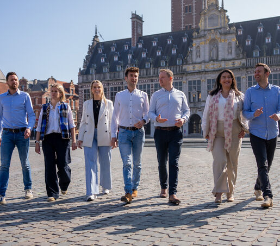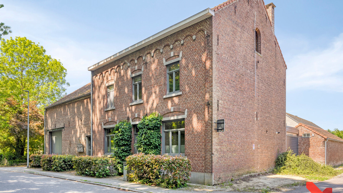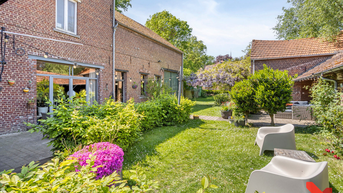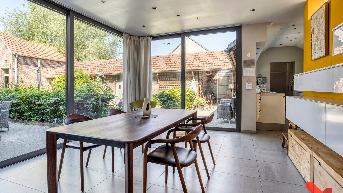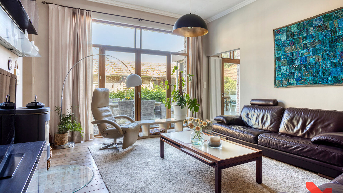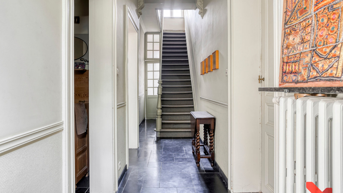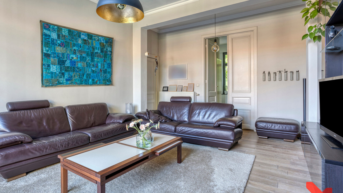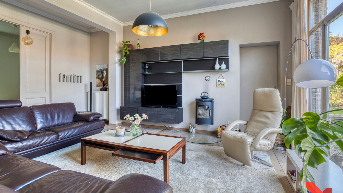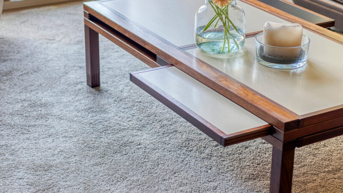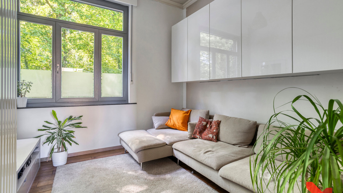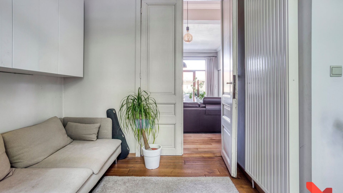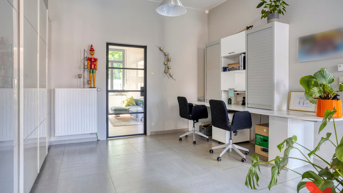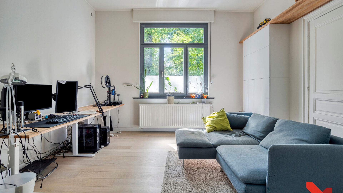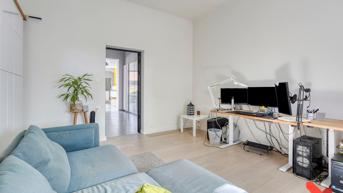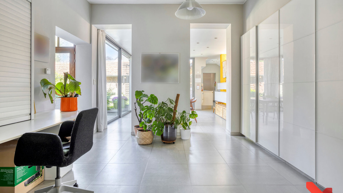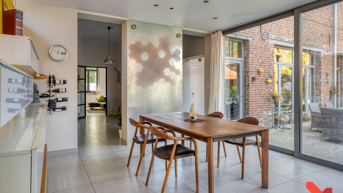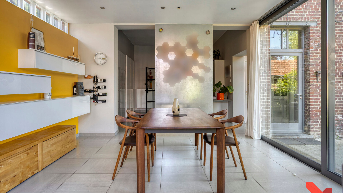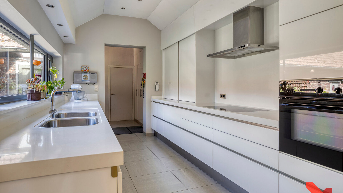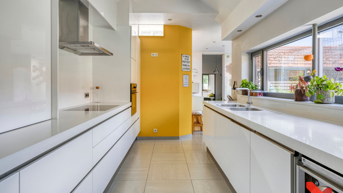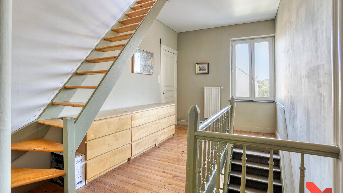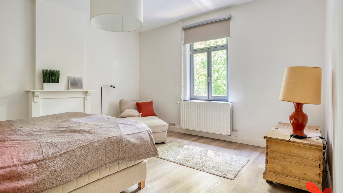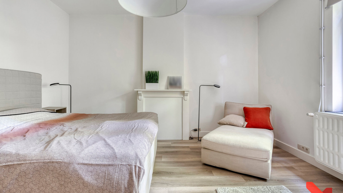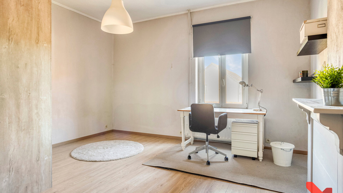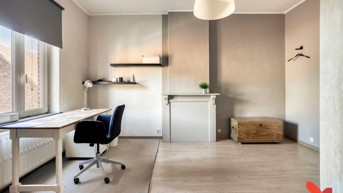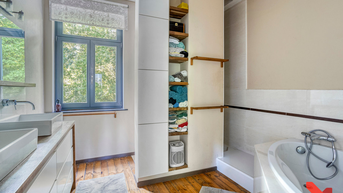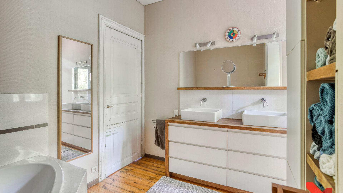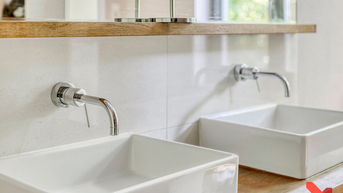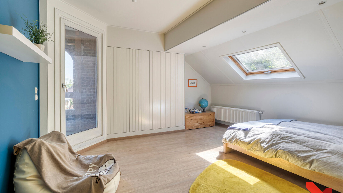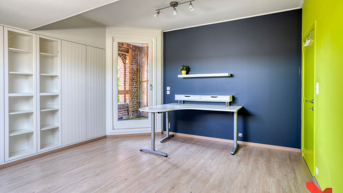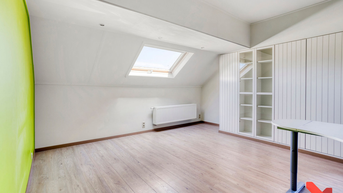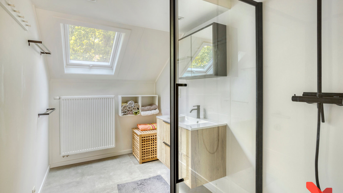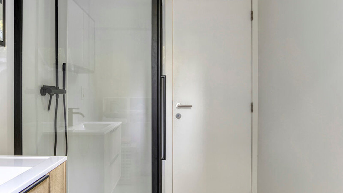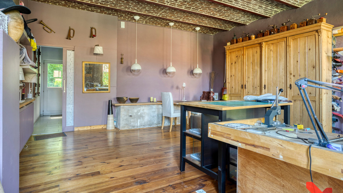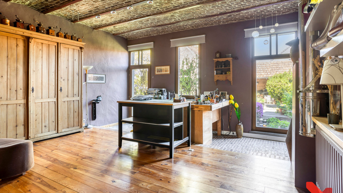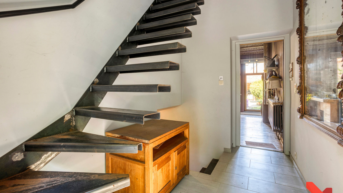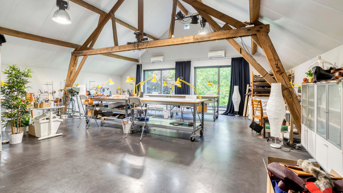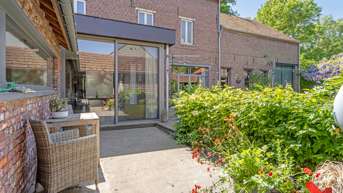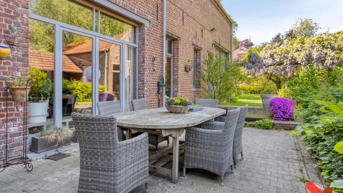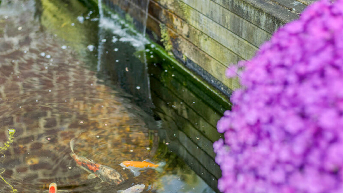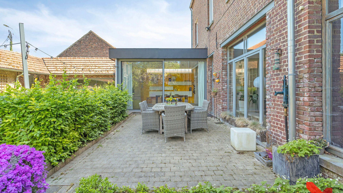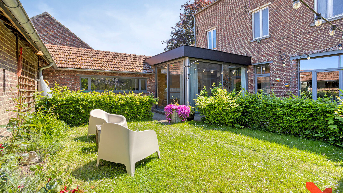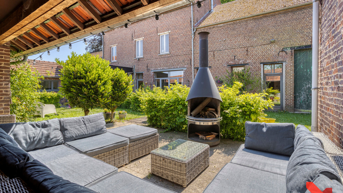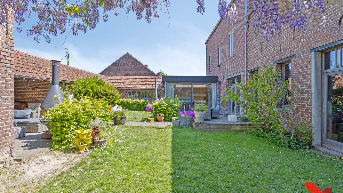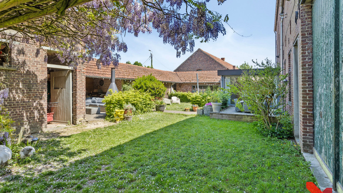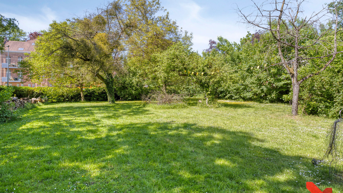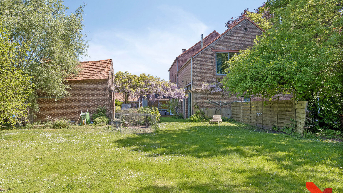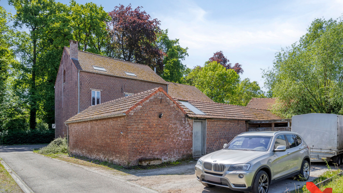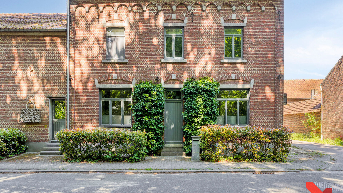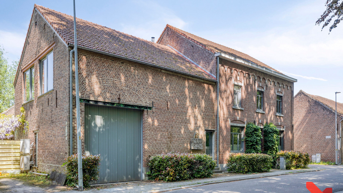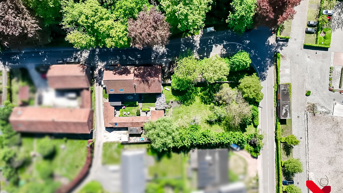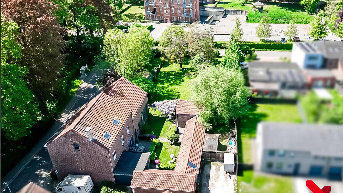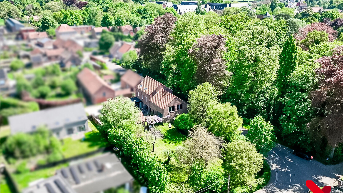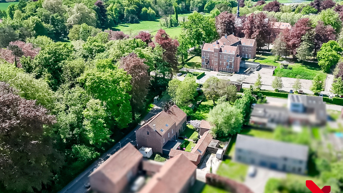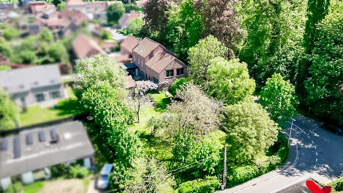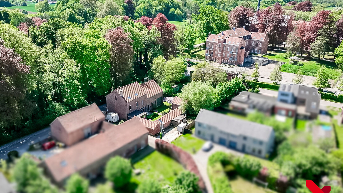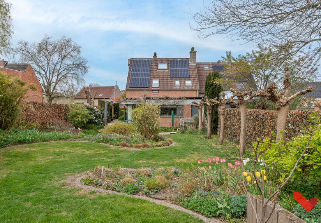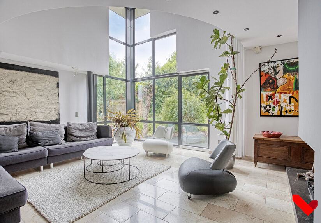House for sale in Bierbeek
In charming Lovenjoel, you’ll find this house with outbuildings, situated on an expansive plot of approximately 1,900 m². A rare property that stands out for its character, space, and potential. The home is located in a peaceful, rural setting, yet only a few minutes from the vibrant center of Leuven.
The plot includes two building lots of around 1,000 m² each. One is currently used as a garden and is further subdivided into two separate lots of approximately 500 m² each – a valuable asset for those with a future-oriented mindset.
The home itself has been carefully and tastefully renovated, with attention to detail and respect for its original character.
Inside, you’ll enjoy a spacious and well-thought-out layout with 6 bedrooms and multiple office spaces – ideal for families, co-housing, or anyone looking to combine living and working. Additionally, the property features two workshop spaces, perfect for a self-employed activity or creative purpose. One of these spaces even offers the potential – subject to planning permission – to be converted into a self-contained apartment. A large barn with garage and extra storage space completes this versatile property.
Key features at a glance:
-
Authentic and characterful village farmhouse
-
Excellent connection to E40/E314 and Leuven station – ideal for commuters
-
Close to cycling routes, hiking networks, and nature reserves – perfect for walkers and sports enthusiasts
-
Tastefully renovated and move-in ready
-
6 full-sized bedrooms and various office spaces
-
2 workshop spaces, one with potential for a self-contained apartment
-
Large barn with spacious garage and storage
-
Sunny garden with pond
-
Quiet, green location near Leuven
-
Ideal for families, entrepreneurs, or anyone looking to combine living and working
Act quickly and contact BVM Vastgoed at 016 23 21 45 or via info@bvm-vastgoed.be to schedule a visit!
Financial
- Price
- € 995.000
- Availability
- 31 December 2025
- Cadastral income
- € 1.399
Building
- Surface livable
- 517,0 m²
- Construction
- Detached
- Construction year
- 1921
- Roof type
- Saddle roof
- Orientation rear front
- North
- Orientation facade
- South
Terrain
- Surface lot
- 1.010,0 m²
- Garden
- Yes
- Orientation terrace
- South west
Division
- Bedrooms
- 6
- Bathrooms
- 2
- Terrace
- Yes
Location
- Location
- Countryside
- Distance school
- Yes
- Distance public transport
- Yes
- Distance shops
- Yes
- Distance highway
- Yes
Garage
- Garage
- 1
- Parking inside
- 2
- Parking outside
- 6
Technics
- Electricity
- Yes
- Telephone cabling
- Yes
Comfort
- Furnished
- No
- Air conditioning
- Yes
- Connection gas
- Yes
- Connection water
- Yes
Energy
- EPC
- 256 kWh/m²
- EPC class
- C
- Double glass
- Yes
- Heating type
- Gas
- Heater type
- Individual
Urban planning information
- Designation
- Urban
- Planning permission
- Yes
- Subdivision permit
- No
- Preemption right
- No
- Flood sensitive area
- Not in flood area
- G-score
- B
- P-score
- B
- Water-sensitive open space area
- No
Certificates
- Asbestos certificate
- Yes, 13 April 2025
- Soil certificate
- Yes
- EPC unique code
- 20250520-000358732-RES-1
Your broker
