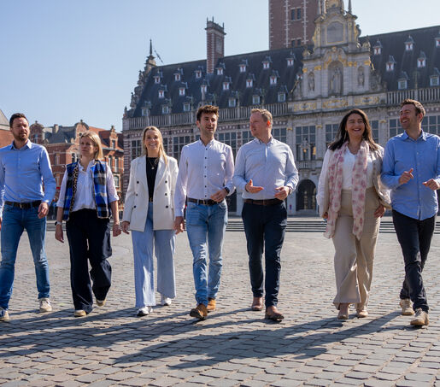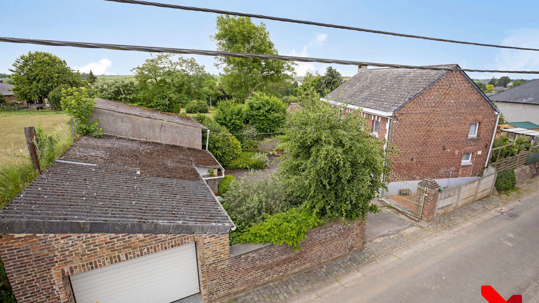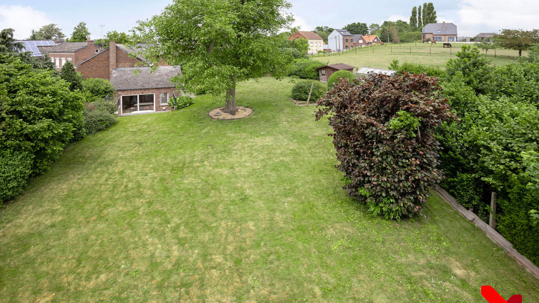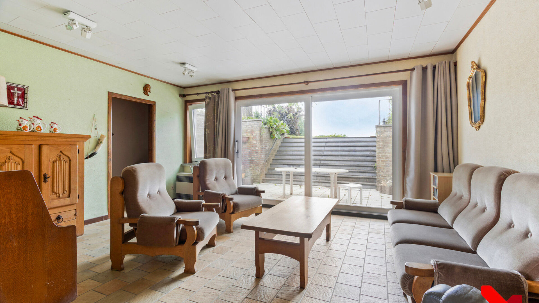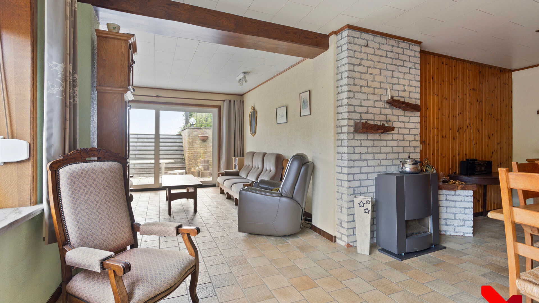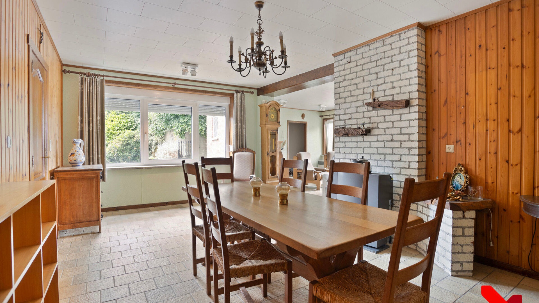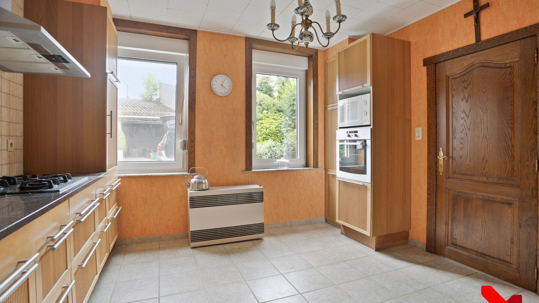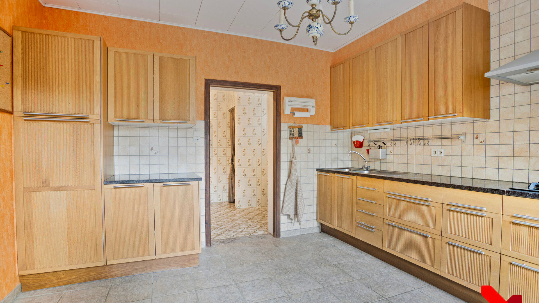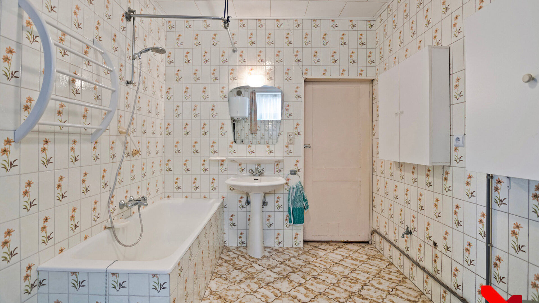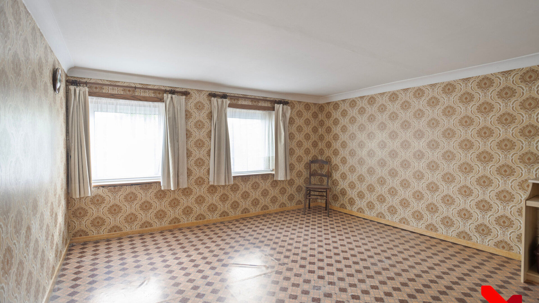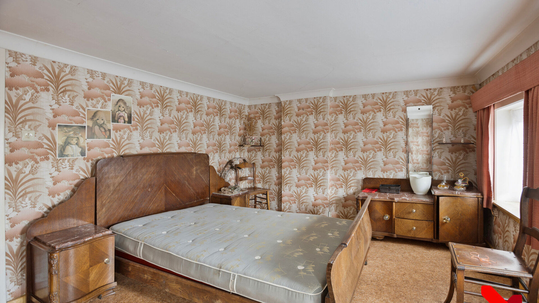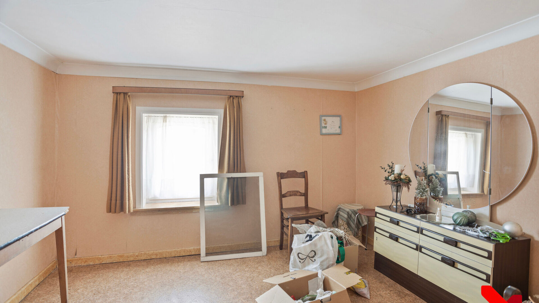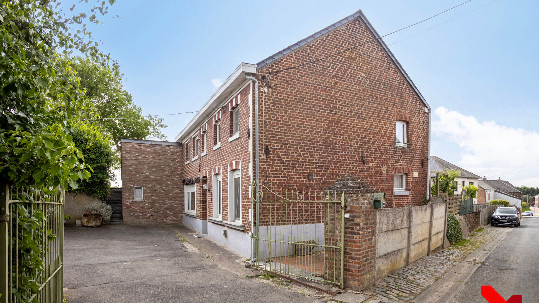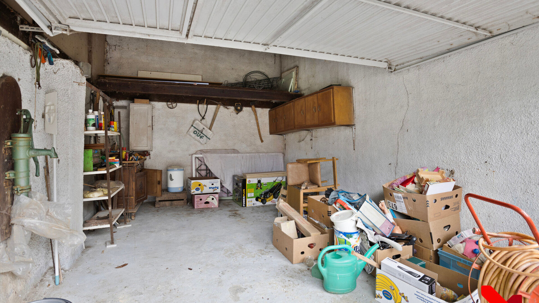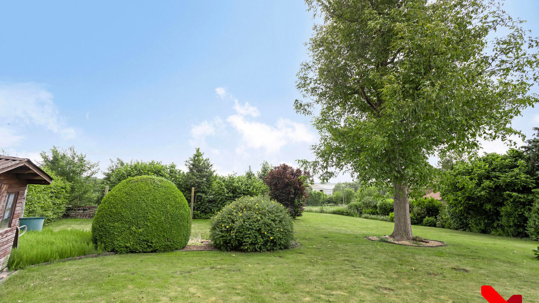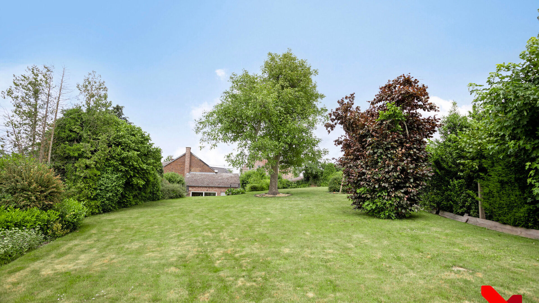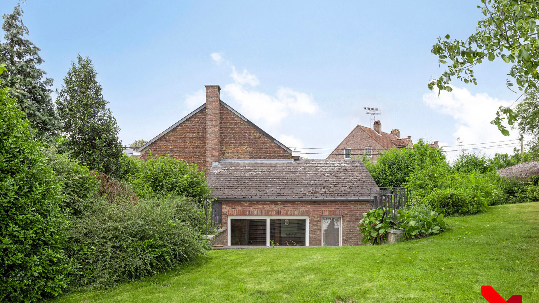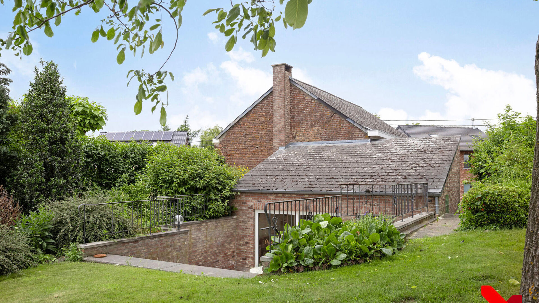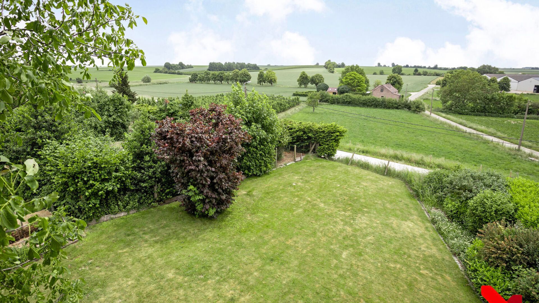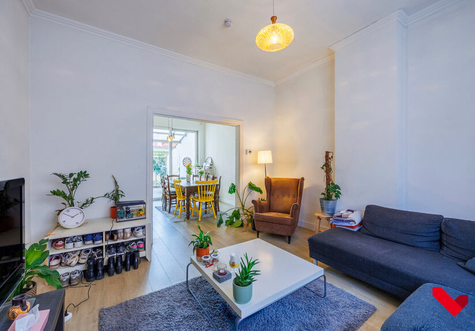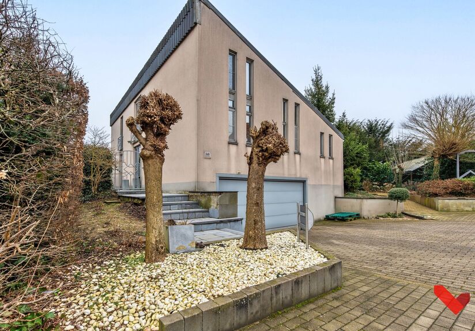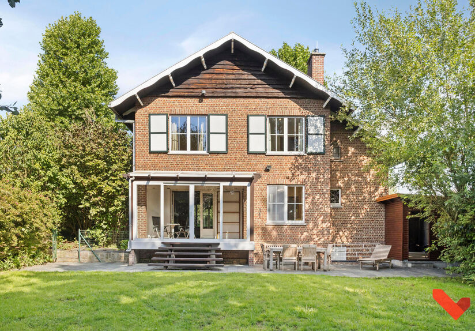Authentic farmhouse with renovation potential
In a quiet street in the rural village of Outgaarden, a sub-municipality of Hoegaarden, you’ll find this charming, solid home with a characterful façade. The property has a sound structural base but requires a thorough renovation to bring its comfort and appearance up to modern standards.
Upon entering, you step into an entrance hall that divides the house. On the left side, there is the dining room and the adjoining living area, where a large sliding window provides abundant natural light and direct access to the terrace and the beautiful garden. This south-facing garden not only offers privacy but also wide views of the surrounding landscape — a true asset for those who appreciate peace and nature.
On the right side of the hallway, there is a spacious and solid kitchen with plenty of storage options, followed by the bathroom, which features a bathtub, sink, and toilet. Everything is functional and well maintained. The house also includes a small, dry cellar, ideal for storage or use as a pantry.
On the first floor, there are three bedrooms. The ceilings on this level are slightly lower than standard, but with the presence of the attic, there is potential to raise the ceilings, creating more space and comfort. The house therefore also offers significant potential for expansion or renovation according to your own preferences.
At the front of the house, around the courtyard, you’ll find a double garage and an outbuilding. These offer numerous possibilities: as a workshop, hobby space, storage area, or workspace. The spacious driveway also provides additional parking.
This property combines rural tranquility with functional living spaces, a lovely outdoor setting, and plenty of potential. Thanks to its central location, you have easy access to Hoegaarden, Tienen, the E40 motorway, and nearby cities. A unique opportunity for those looking for a warm home with character and space in a green environment.
Don’t hesitate to contact BVM Vastgoed at 016 23 21 45 or via info@bvm-vastgoed.be.
Financial
- Price
- € 325.000
- Availability
- At deed
- Cadastral income
- € 575
Building
- Surface livable
- 194,0 m²
- Construction
- Semi detached
- Construction year
- 1900
Terrain
- Surface lot
- 1.325,0 m²
- Garden
- Yes
Division
- Kitchen
- Yes
- Terrace
- Yes
Garage
- Garage
- Yes
- Parking outside
- Yes
Energy
- EPC
- 587 kWh/m²
- EPC class
- F
- Double glass
- Yes
- Heating type
- Electrical
- Heater type
- Individual
Urban planning information
- Designation
- Rural
- Planning permission
- Yes
- Subdivision permit
- No
- Preemption right
- No
- Flood sensitive area
- Not in flood area
- G-score
- D
- P-score
- D
- Renovation obligation
- yes
Certificates
- Asbestos certificate
- Yes
- Soil certificate
- Yes
- EPC unique code
- 20250617-0003615983-RES-1
- Electricity inspection
- Yes, not conform
Downloads
Your broker

