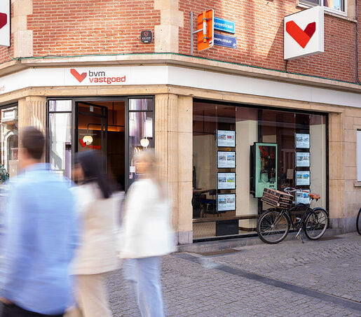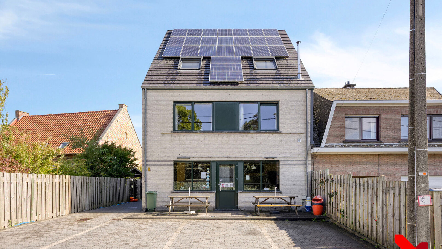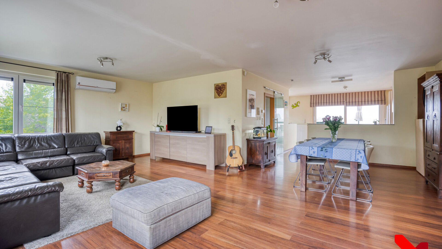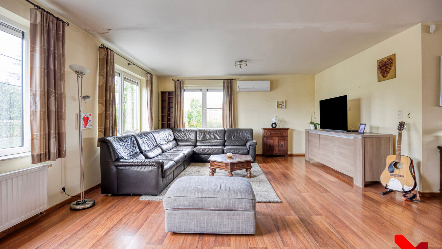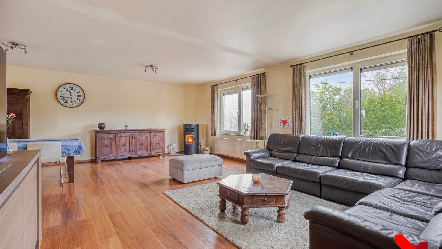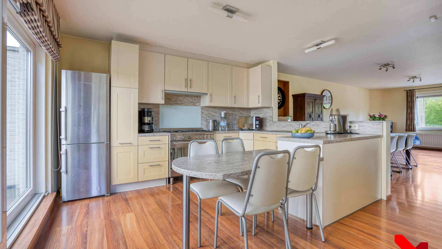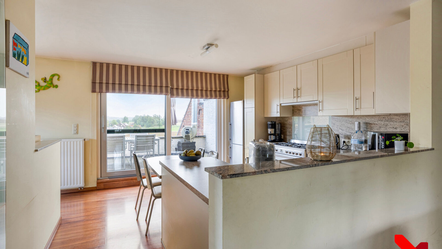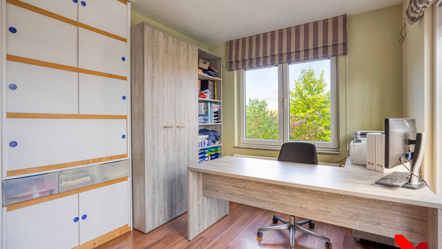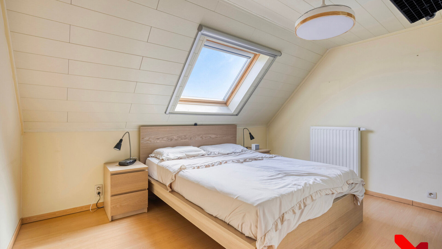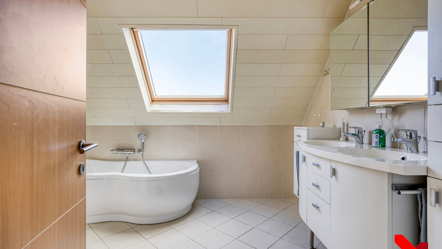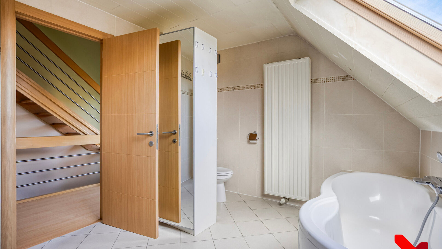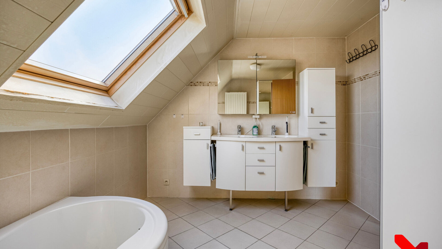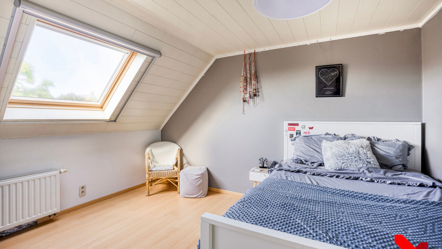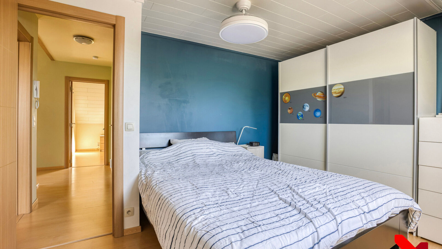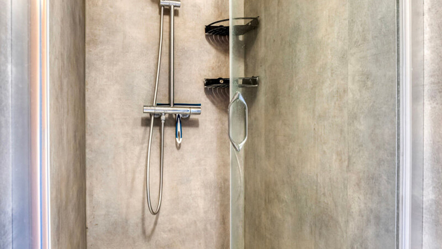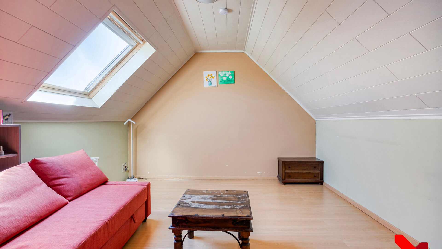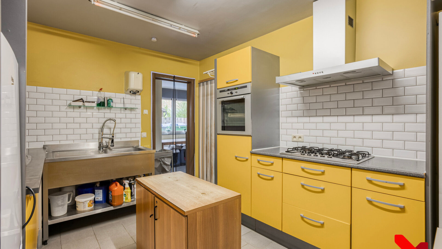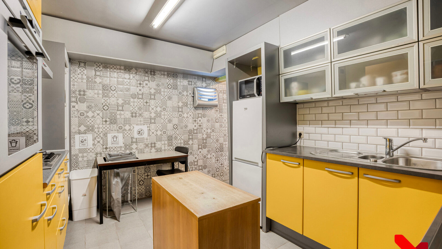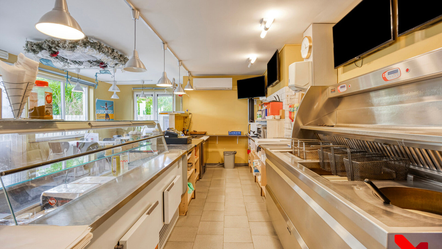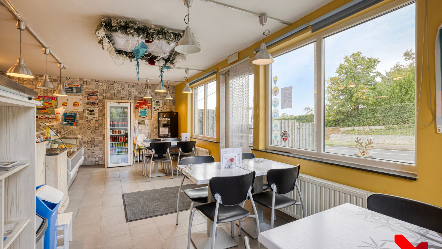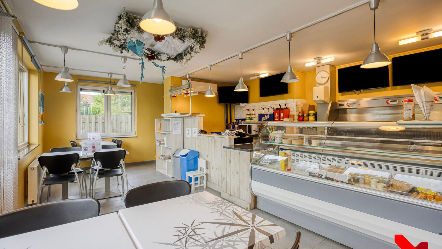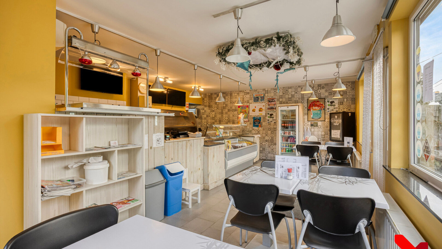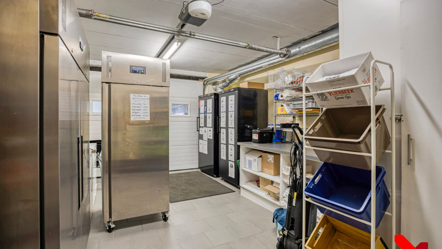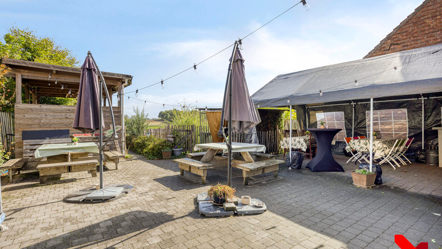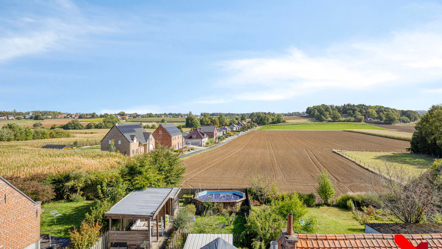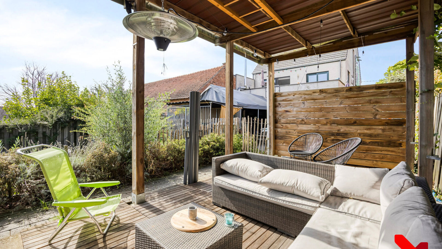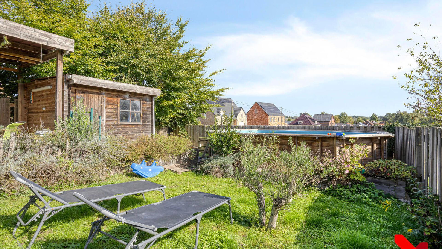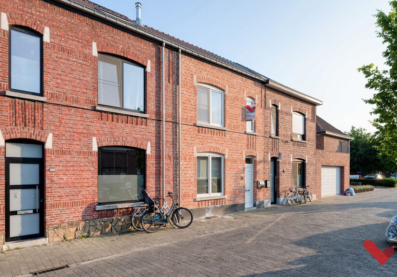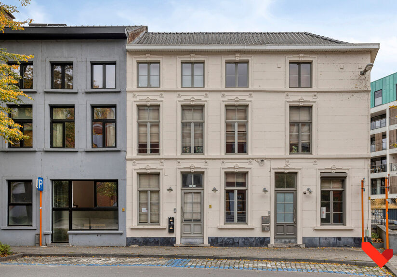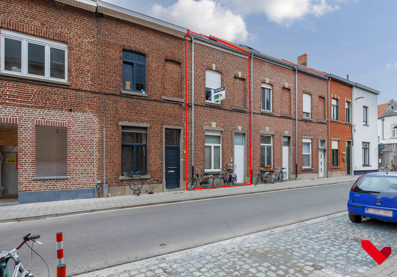Snack Bar with Residential Home for Takeover in Binkom
Are you looking for a unique opportunity to take over a successful snack bar with a spacious home in a friendly neighborhood?
This beautiful property at Tiensesteenweg 67a in Binkom offers everything you need to live and run a business at the same location!
Specifications:
-
Plot size: 505 m²
-
Living area: approx. 370 m²
-
Snack bar: In excellent condition with solid turnover
-
Parking: 4 parking spaces in front of the snack bar
-
The snack bar is ready to move in, with a loyal clientele and fully equipped to start working right away. Thanks to its prime location along the Tiensesteenweg, this property attracts many customers, contributing to its strong revenue figures.
Layout:
Ground floor:
-
Fully equipped snack bar with a large dining area and ample storage space
First floor: -
Bright living room with adjoining fully fitted open kitchen overlooking the fields
-
Office space
-
Terrace
Second floor: -
Master bedroom with ensuite dressing
-
Two spacious bedrooms
-
Bathroom with double sink, bathtub, and toilet
-
Separate shower room
Third floor: -
4th bedroom
The house also features a spacious, dry cellar.
Assets:
-
Excellent commercial location
-
Snack bar in perfect condition
-
Ample parking facilities
-
Large home suitable for families or entrepreneurs
Financial
- Price
- € 580.000
- Availability
- To be agreed with owner
- Cadastral income
- € 1.629
- Investment
- Yes
Building
- Surface livable
- 368,0 m²
- Construction
- Semi detached
- Construction year
- 2007
- Surface buildable main building
- 120,0 m²
- Front width
- 8,0 m
- Orientation facade
- South west
Terrain
- Surface lot
- 505,0 m²
- Garden
- 385,0 m²
Division
- Bedroom 1
- 18,0 m²
- Bedroom 2
- 15,0 m²
- Bedroom 3
- 12,0 m²
- Bedroom 4
- 15,0 m²
- Bathroom
- 12,0 m², type: Equipped with shower and bath
- Toilets
- 4
- Showers
- 2
- Basemen
- Yes
- Terrasoppervlakte
- 30,0 m²
- Cellar
- 60,0 m²
- Bureau
- 12,0 m²
- Living room
- 55,0 m²
- Kitchen
- 16,0 m², Fitted
- Terrace
- Yes
Location
- Distance public transport
- Yes
- Distance shops
- Yes
Garage
- Parking outside
- 4
Technics
- Electricity
- Yes
Comfort
- Furnished
- No
- Intercom
- Yes
- Elevator
- Yes
- Air conditioning
- Yes
- Pool
- Yes
- Connection gas
- Yes
- Connection water
- Yes
Energy
- EPC
- 102 kWh/m²
- EPC class
- B
- Window type
- PVC
- Double glass
- Yes
- Heating type
- Gas
- Heater type
- Individual
- Solar panels
- Yes, Photovoltaic
- Rain water tank
- Yes
Urban planning information
- Designation
- Rural
- Planning permission
- Yes
- Subdivision permit
- No
- Preemption right
- No
- Flood sensitive area
- Not in flood area
- G-score
- A
- P-score
- A
- Water-sensitive open space area
- No
- Cadaster section
- B
- Cadaster number
- 177EP0000
Certificates
- Soil certificate
- Yes
- EPC unique code
- 20250114-0003504001-RES-1
- Electricity inspection
- Yes, conforme
