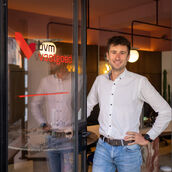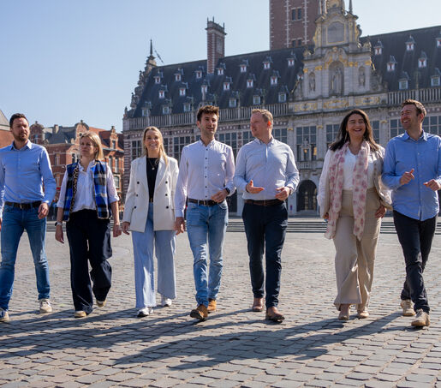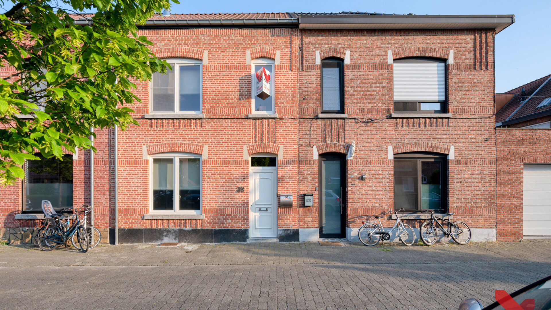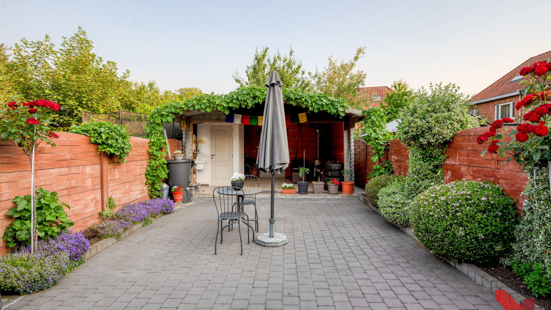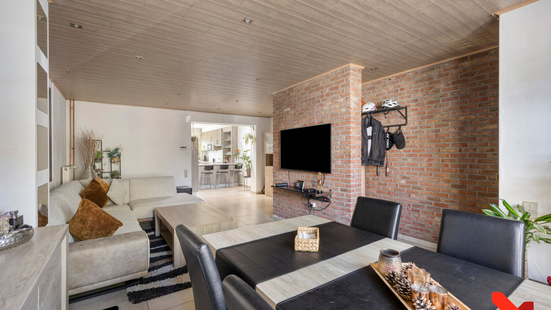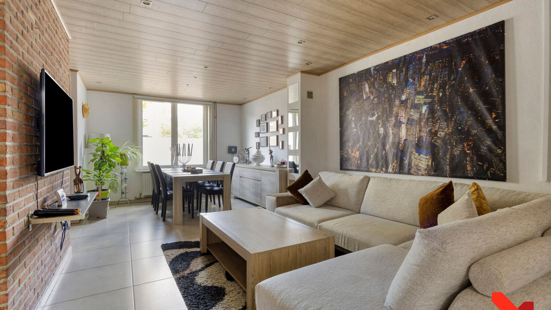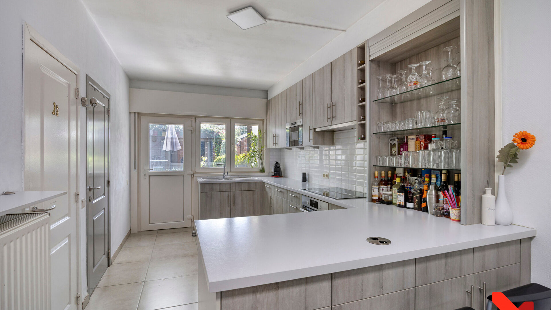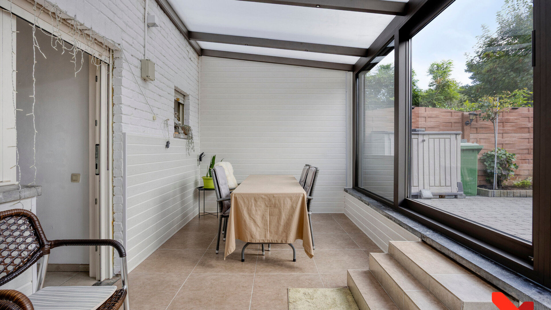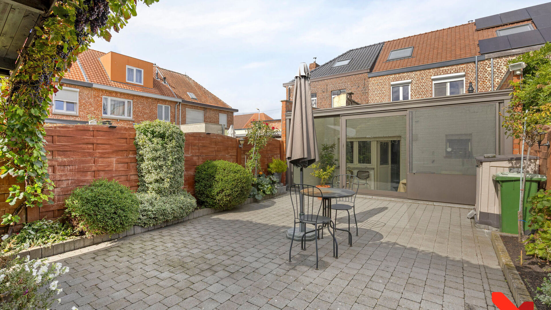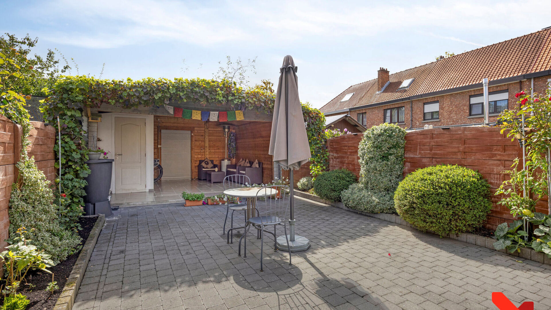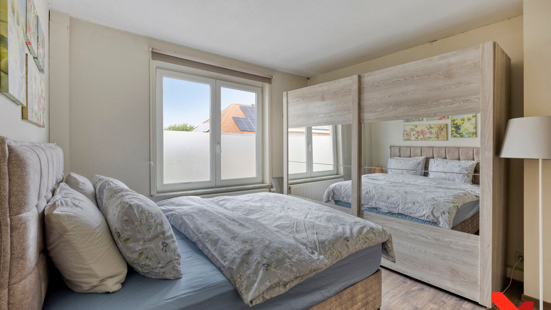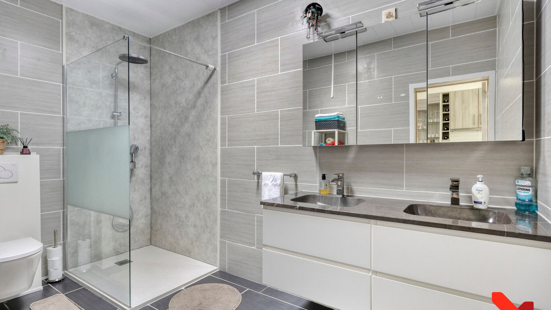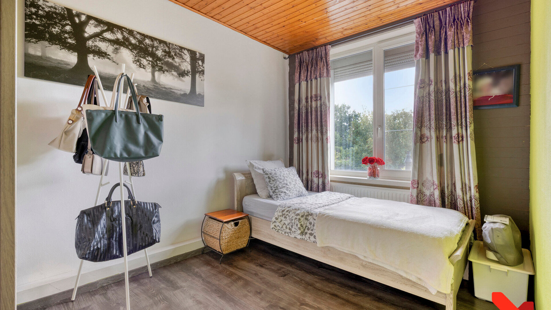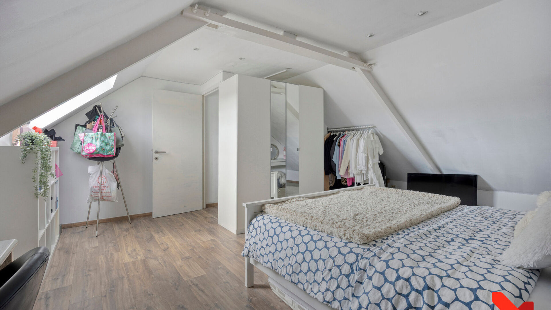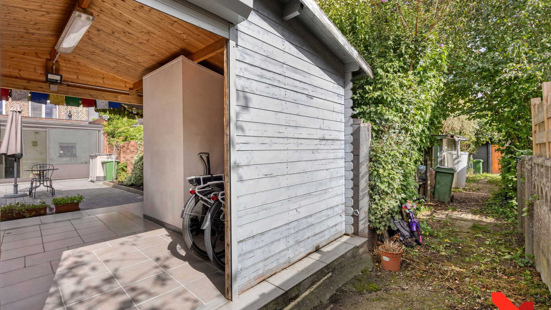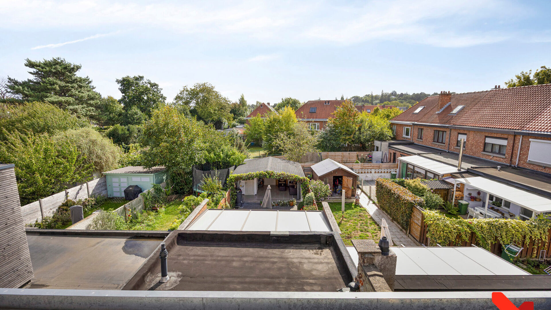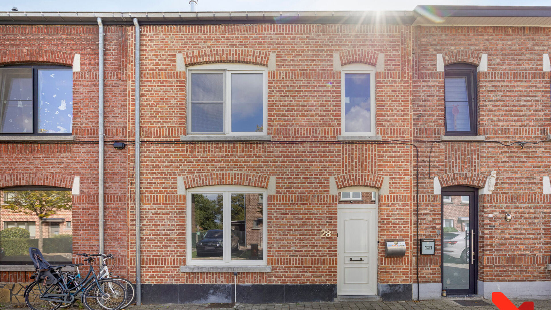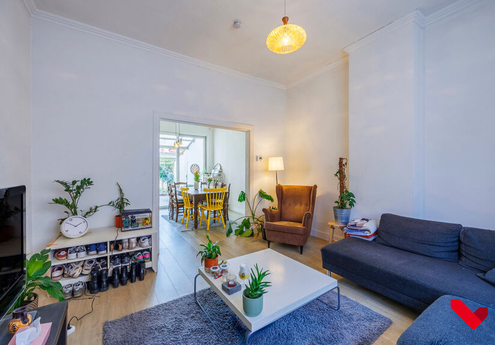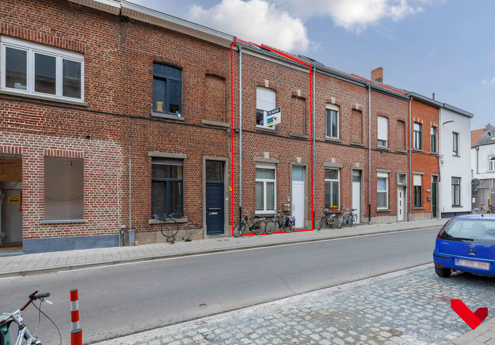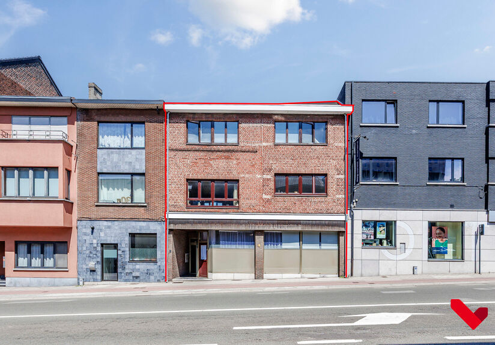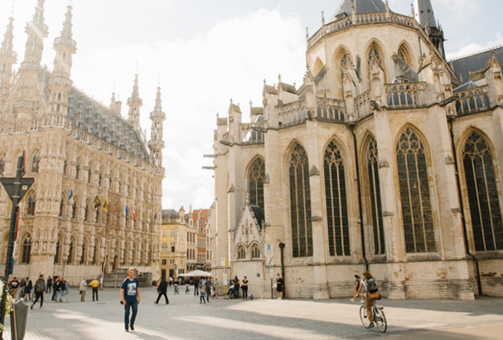Spacious home with garden just outside Leuven city center
Move-in ready terraced house in beautiful Wilsele.
Looking for a spacious family home near Leuven? Then this terraced house with 4 bedrooms and a garden in charming Wilsele is definitely worth a visit!
The property is located in a quiet neighborhood, within walking distance of a primary school, public transport, and the beautiful Bellefroid ponds. Upon entering, you step into the bright living room, the perfect place to relax after a long day. The kitchen is equipped with all modern conveniences and features a cozy dining area with a view of the veranda and the garden. The garden is also accessible from the back via a small path.
Next to the living area, you will find the fully renovated bathroom with a walk-in shower, double sink, and toilet.
On the first floor, there are three bedrooms. The spacious attic has been converted into a large fourth bedroom with a Velux window for plenty of natural light. The property also has a dry basement.
The garden is the ideal spot to enjoy the outdoors or to host a barbecue with friends and family. Even when the weather is less favorable, you can take shelter under the open garden house with a lounge area and separate toilet. The veranda also offers a pleasant space to relax on cloudy days or to enjoy the winter sun. The quiet, green surroundings make it safe for children to play in the nearby playground.
This home is perfect for families looking for a comfortable and spacious property in a peaceful area just a stone’s throw from Leuven city center. Don’t miss this opportunity!
For more information or to schedule a visit, please contact BVM-Vastgoed at 016 23 21 45 or via info@bvm-vastgoed.be.
Financial
- Price
- € 482.000
- Availability
- To be agreed with tenant
- Cadastral income
- € 478
Building
- Surface livable
- 168,0 m²
- Construction
- Terraced
- Construction year
- 1930
- Surface buildable main building
- 95,0 m²
- Front width
- 5,5 m
- Roof type
- Saddle roof
- Orientation rear front
- South
- Orientation facade
- North
Terrain
- Surface lot
- 180,0 m²
- Width on the street side
- 6 m
- Garden
- Yes
- Orientation terrace
- South
Division
- Cellar
- Yes
- Bedroom 1
- 13,0 m²
- Bedroom 2
- 27,0 m²
- Bedroom 3
- 9,0 m²
- Bedroom 4
- 6,0 m²
- Bathroom
- 7,0 m², type: Shower
- Toilets
- 2
- Basemen
- Yes
- Living room
- 34,0 m²
- Kitchen
- Yes
- Veranda
- Yes
- Terrace
- No
Location
- Location
- Quiet
Technics
- Electricity
- Yes
- Telephone cabling
- Yes
Comfort
- Furnished
- No
- Elevator
- No
- Connection gas
- Yes
- Connection water
- Yes
Energy
- EPC
- 218 kWh/m²
- EPC class
- C
- Double glass
- Yes, Thermic isol.
- Heater type
- Individual
Urban planning information
- Designation
- Urban
- Planning permission
- Yes
- Subdivision permit
- No
- Preemption right
- No
- Flood sensitive area
- Not in flood area
- G-score
- A
- P-score
- A
- Water-sensitive open space area
- No
- Cadaster section
- D
- Cadaster number
- 0044D2P0000
- Cadaster surface
- 180,0 m²
Certificates
- Asbestos certificate
- Yes, 01 June 2023
- Soil certificate
- Yes
- EPC unique code
- 20230508-0002886113-RES-1
- Electricity inspection
- Yes, conforme, 14 February 2017
Downloads
Your broker
