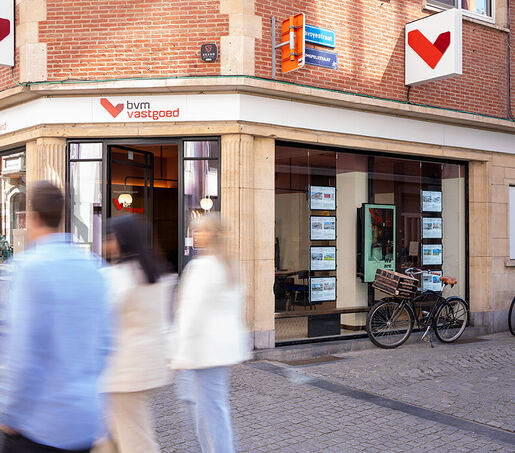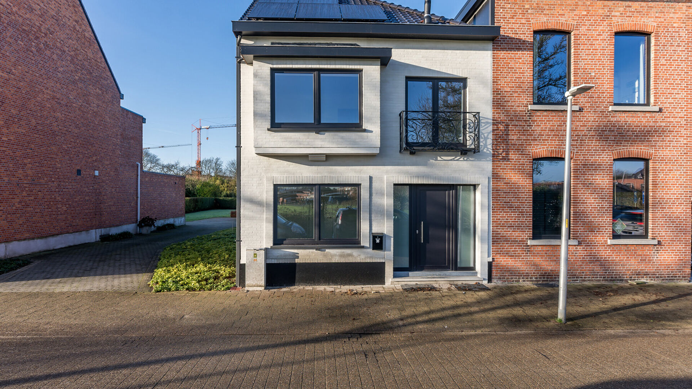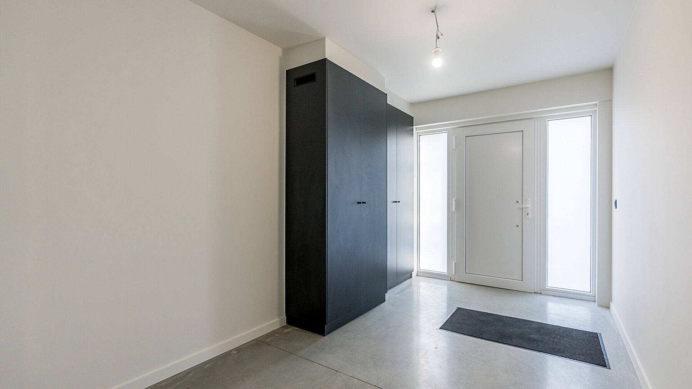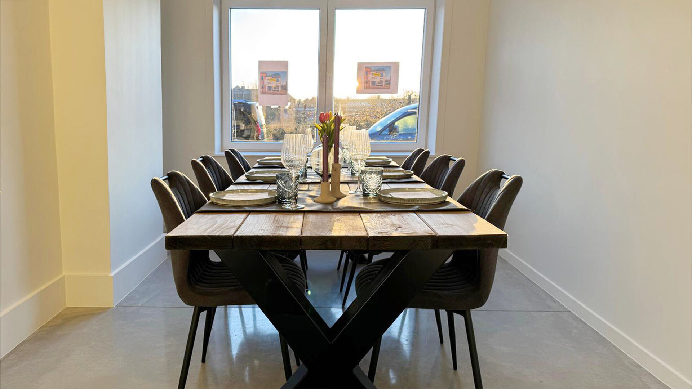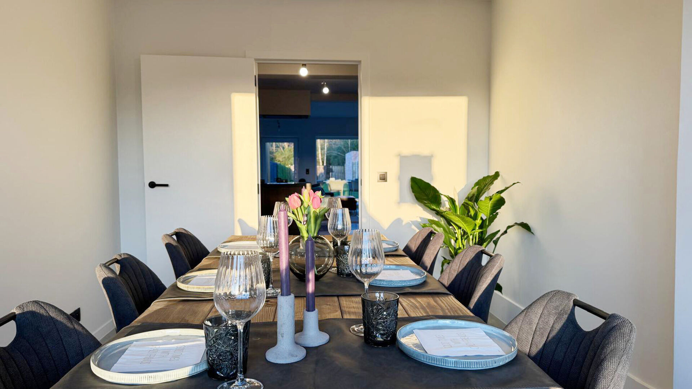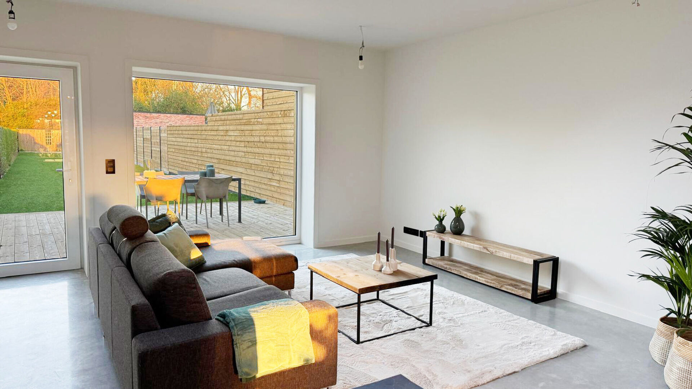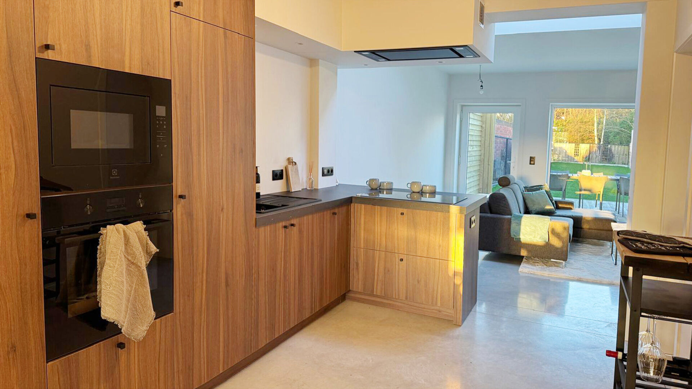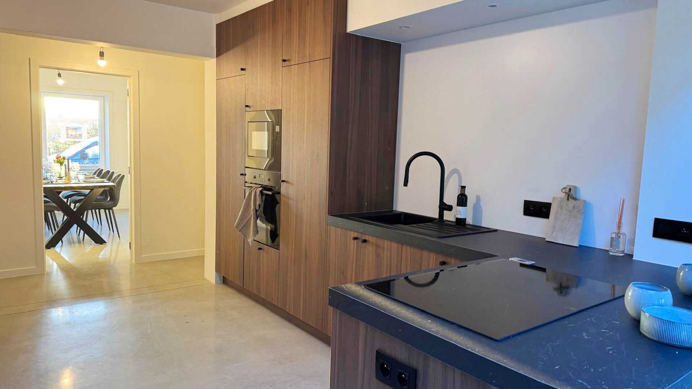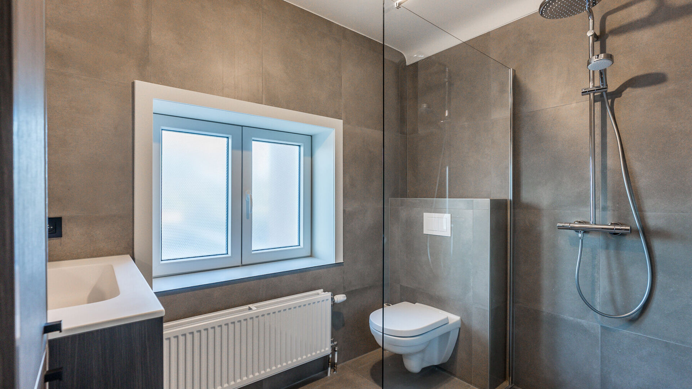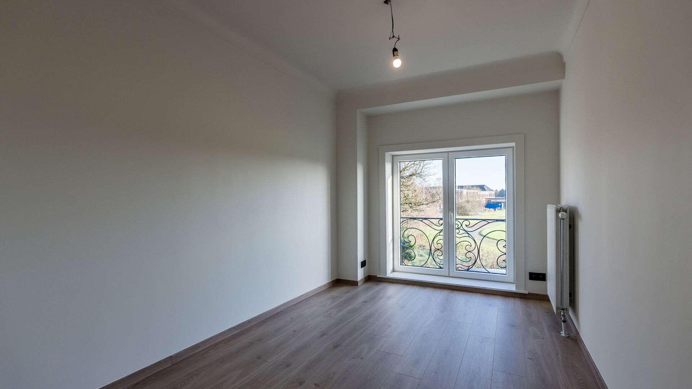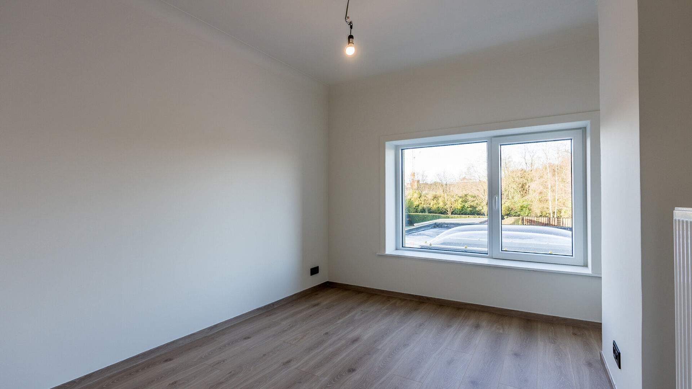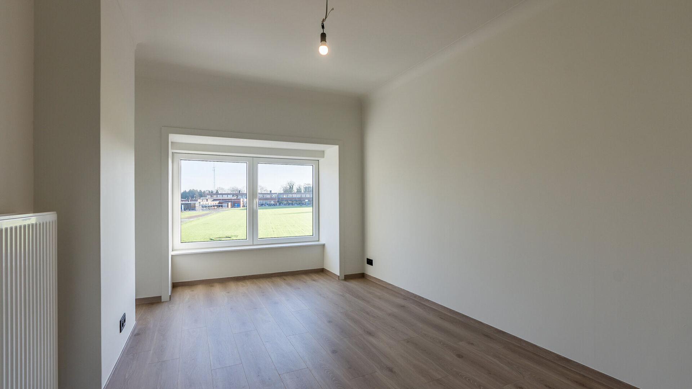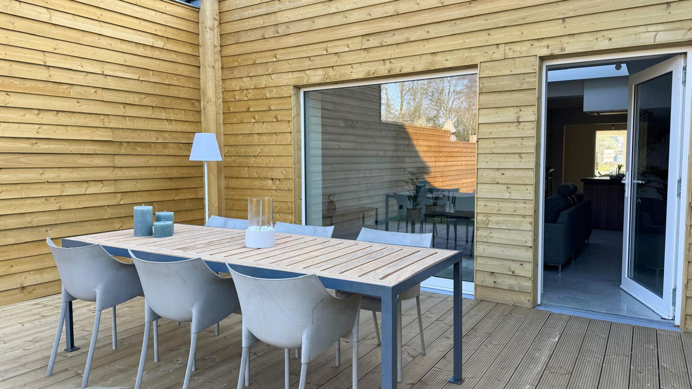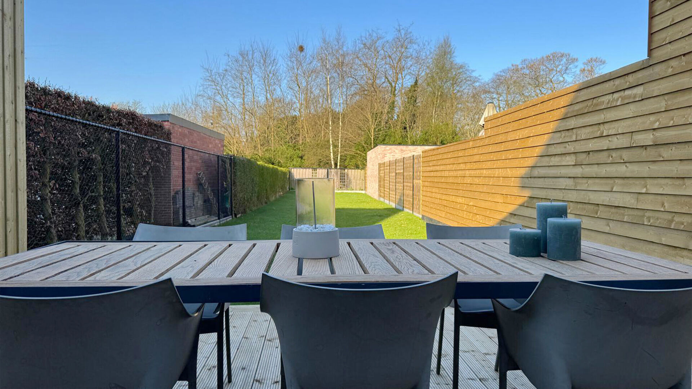Energy-efficient, fully renovated, characterful home
We enter this charming home through a large entrance hall equipped with a guest toilet, bicycle storage and a charging point. We then move on to the spacious and bright living area, which is divided into a cosy sitting area, dining area and an open kitchen. The kitchen is fitted with all modern comforts and also offers a beautiful view of the terrace and garden. At the front, there is an additional multifunctional room that can be used as an office or extra bedroom. The wall can even be removed with a small adjustment. There is also a practical storage/laundry room with connections for a washing machine and dryer, as well as access to the storage cellar located just off the kitchen.
Heading up to the first floor, we find 3 bedrooms and a bathroom. The bathroom is equipped with a walk-in shower, washbasin and night toilet.
Stepping outside, we have a fully landscaped and fenced garden with a pleasant west-facing terrace.
In terms of location, the property is situated in the centre of Tessenderlo, quietly and centrally located close to shops, schools and public transport.
Assets:
-
Characterful property
-
Fully renovated in 2024
-
Solar panels
-
EPC A
-
Fully painted → move-in ready
Are you interested and would you like to schedule a visit? Contact us at 016 23 21 45 or via info@bvm-vastgoed.be
Financial
- Price
- € 425.000
- Availability
- At deed
- Cadastral income
- € 622
Building
- Surface livable
- 149,0 m²
- Construction
- Terraced
- Construction year
- 1959
- Renovation year
- 2024
- Roof type
- Saddle roof
- Orientation rear front
- West
- Orientation facade
- East
Terrain
- Surface lot
- 318,0 m²
- Garden
- Yes
- Orientation terrace
- West
Division
- Cellar
- Yes
- Bedroom 1
- 15,0 m²
- Bedroom 2
- 14,0 m²
- Bedroom 3
- 12,0 m²
- Basemen
- Yes
- Living room
- 24,0 m²
- Dining room
- 14,0 m²
- Kitchen
- 12,0 m², Completely fitted
- Terrace
- Yes
Location
- Location
- Central
- Distance school
- 100 m
- Distance public transport
- 250 m
- Distance shops
- 150 m
Technics
- Electricity
- Yes
- Telephone cabling
- Yes
Comfort
- Furnished
- No
- Connection gas
- Yes
- Connection water
- Yes
Energy
- EPC class
- A
- Window type
- PVC
- Double glass
- Yes, Thermic and acoustic isol.
- Heating type
- Gas
- Heater type
- Individual
- Solar panels
- Yes, Photovoltaic
Urban planning information
- Designation
- Urban
- Planning permission
- Yes
- Subdivision permit
- No
- Preemption right
- No
- Flood sensitive area
- Not in flood area
- G-score
- B
- P-score
- B
- Water-sensitive open space area
- No
Certificates
- Asbestos certificate
- Yes, 09 January 2025
- Soil certificate
- Yes
- EPC unique code
- 20241125-0003453684-RES1
- Electricity inspection
- Yes, conforme
Downloads
Your broker

