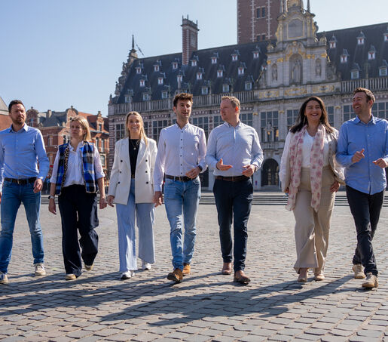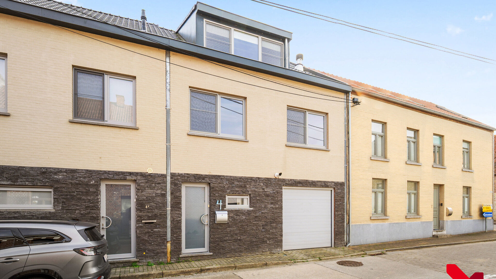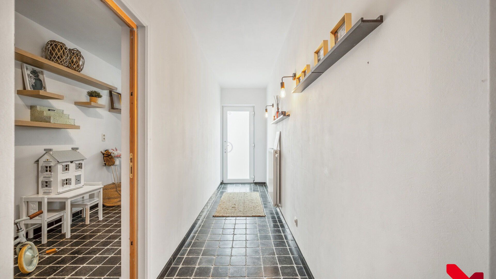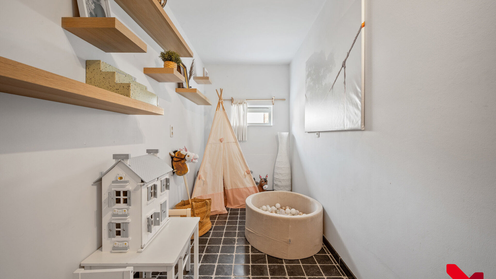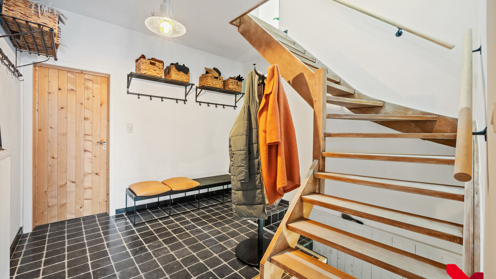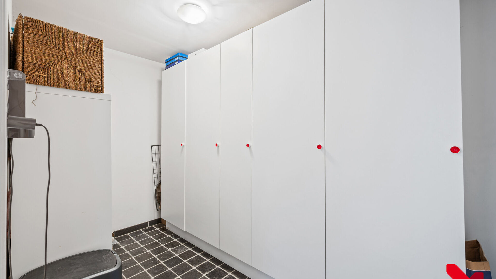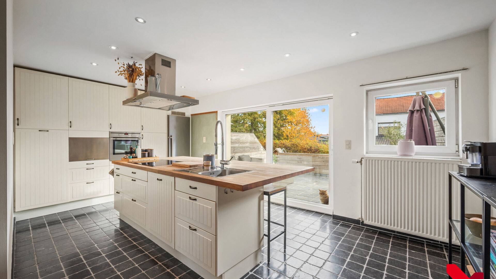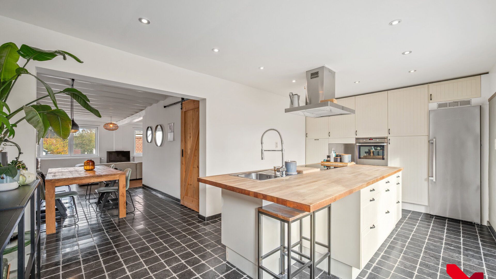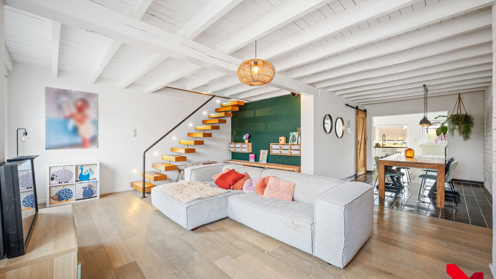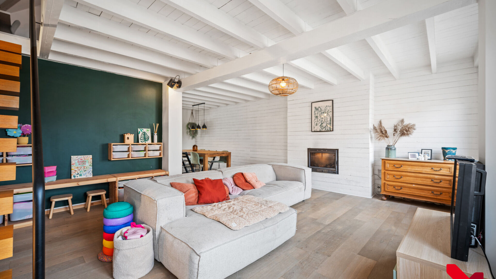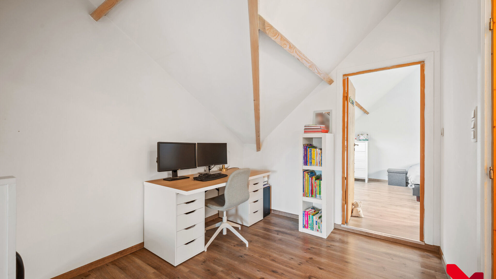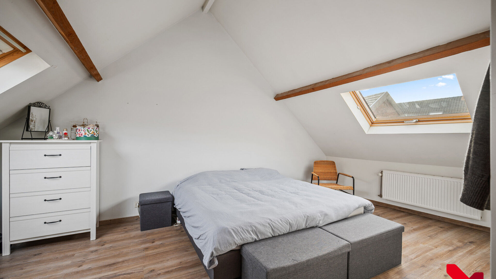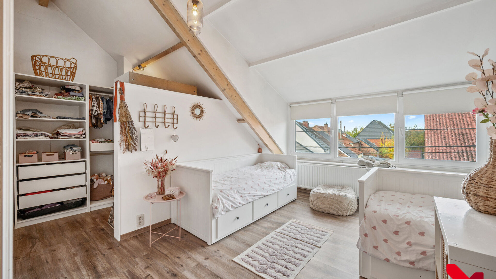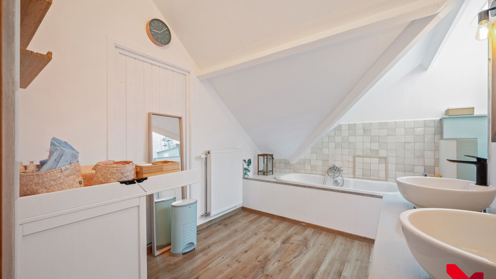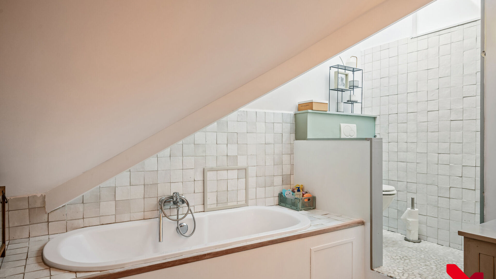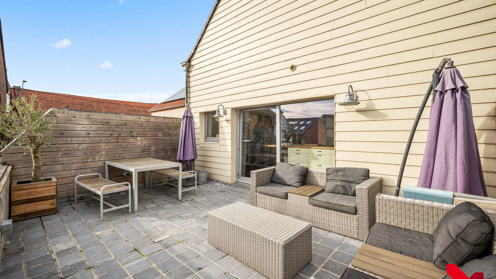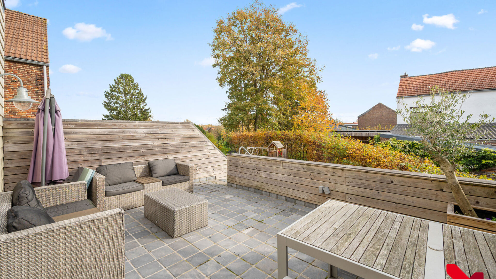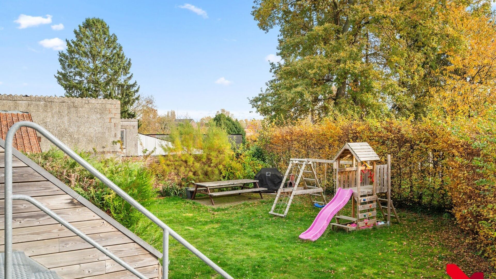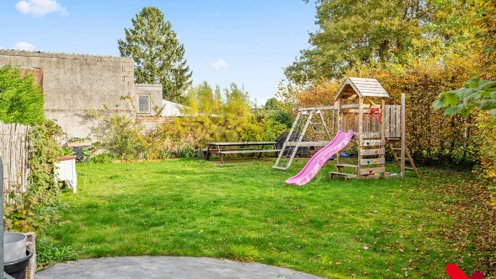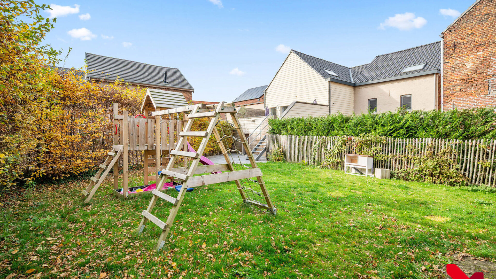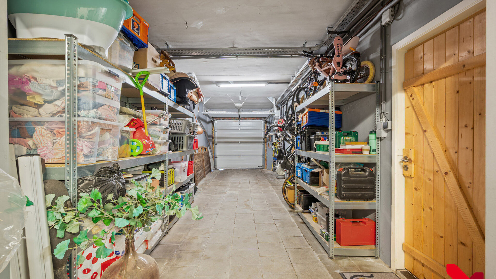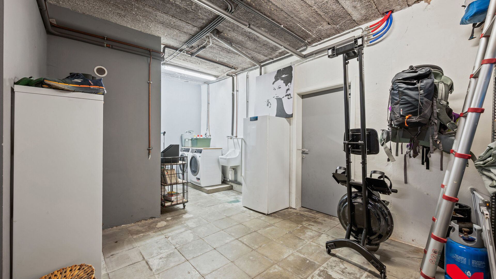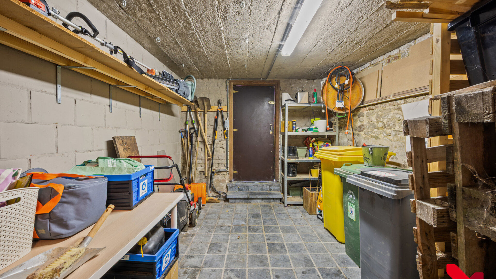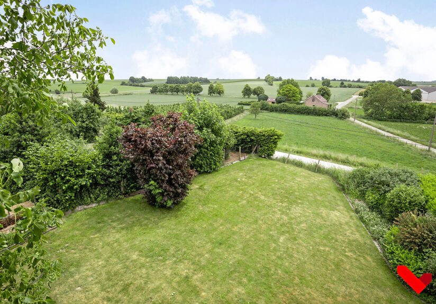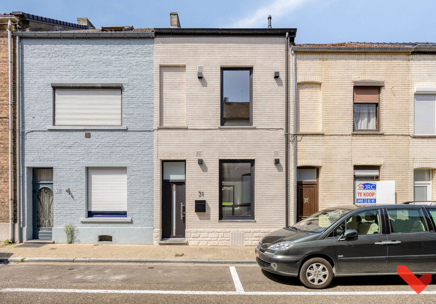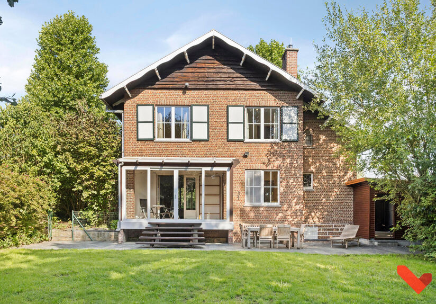Spacious split-level home with garden and garage
In the charming village of Outgaarden, within walking distance of the village square, you’ll find this move-in-ready split-level home with a living area of 246 m². The house was thoroughly renovated in 2009 and offers a well-thought-out layout with plenty of light, space, and a warm, contemporary character. Thanks to its peaceful location and easy access to Tienen and the E40 motorway, this property combines rural tranquility with excellent accessibility.
On the first floor, you’ll find a bright living area with beautiful wooden accents, creating a cozy atmosphere. The dining area connects to the spacious, fully equipped kitchen with a cooking island — perfect for those who love cooking or entertaining guests. Large windows open onto the terrace, which provides access to the garden via an outdoor staircase.
The upper floor features two spacious bedrooms and a large, well-maintained bathroom with a bathtub, walk-in shower, and double sink — practical in layout and comfortable to use. The ground floor includes a generous entrance hall, a bedroom or office/practice space, additional storage, and a garage with direct access to both the house and the garden.
At the back, there’s a pleasant garden offering plenty of privacy and a child-friendly design. The terrace extends seamlessly from the living area, creating an inviting outdoor space. This home is ideal for anyone seeking a move-in-ready and surprisingly spacious split-level property with character, comfort, and a practical location in a quiet village setting.
Interested? Don’t hesitate to contact BVM Vastgoed at 016 23 21 45 or via info@bvm-vastgoed.be.
Financial
- Price
- € 365.000
- Availability
- At deed
- Cadastral income
- € 657
Building
- Surface livable
- 246,0 m²
- Construction
- Terraced
- Construction year
- 1875
- Renovation year
- 2009
Terrain
- Surface lot
- 282,0 m²
- Garden
- Yes
Division
- Cellar
- Yes
- Basemen
- Yes
- Kitchen
- Yes
- Terrace
- Yes
Garage
- Parking inside
- Yes
Technics
- Electricity
- Yes
Comfort
- Connection gas
- Yes
- Connection water
- Yes
Energy
- EPC
- 162 kWh/m²
- EPC class
- B
- Double glass
- Yes
- Heating type
- Gas
- Heater type
- Individual
Urban planning information
- Designation
- Urban with cultural value
- Planning permission
- Yes
- Subdivision permit
- No
- Preemption right
- No
- Flood sensitive area
- Not in flood area
- G-score
- C
- P-score
- C
- Water-sensitive open space area
- No
Certificates
- Asbestos certificate
- Yes
- Soil certificate
- Yes
- EPC unique code
- 20251015-0002099227-RES-2
- Electricity inspection
- Yes, conforme
Your broker

